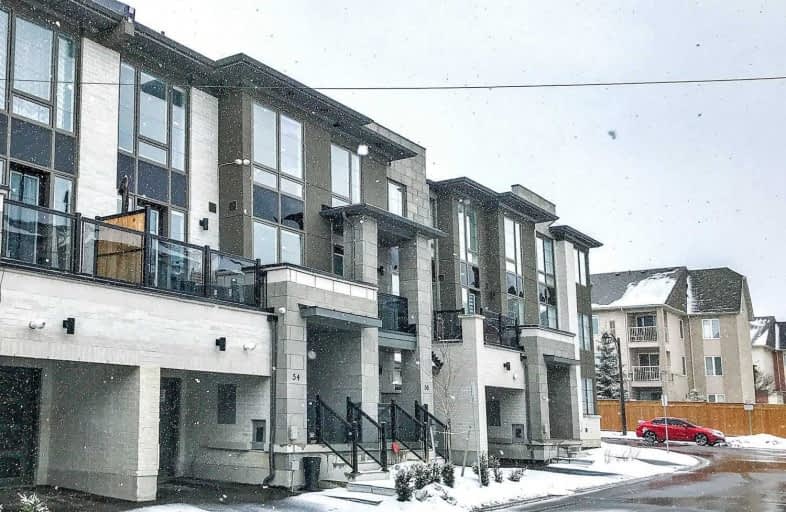Sold on Mar 10, 2020
Note: Property is not currently for sale or for rent.

-
Type: Att/Row/Twnhouse
-
Style: 3-Storey
-
Size: 1100 sqft
-
Lot Size: 19.6 x 0 Feet
-
Age: 0-5 years
-
Taxes: $4,152 per year
-
Days on Site: 6 Days
-
Added: Mar 03, 2020 (6 days on market)
-
Updated:
-
Last Checked: 3 months ago
-
MLS®#: E4708284
-
Listed By: Century 21 leading edge realty inc., brokerage
This Is The One You've Been Waiting For! Nestled In Family-Oriented Pringle Creek, This Stunning Urban Townhome Is Perfect For A New Family & Entertaining Guests. Only 1 1/2 Years Young, Bright & Cheerful Layout With 3 Generous Bedrooms, Open Concept Kitchen, Dining & Great Room, W/O To Balcony Patio. Just Steps Away From Vanier Park, Great Schools, Mins To Shopping Conveniences, Rec & Library, 401,412 & 407. $159 Potl Fees. Lovingly & Meticulously Cared For!
Extras
Upgraded Existing S.S. Ge Appl, Hood Fan, Full Size Stacked Lg W&D, Custom W/ Coverings And Elfs. Hwt (R), Great Room Pot Lights, Edgo. Potl Fees Include: Water, Snow And Garbage Removal, & Common Elements Upkeep.
Property Details
Facts for 54 Pallock Hill Way, Whitby
Status
Days on Market: 6
Last Status: Sold
Sold Date: Mar 10, 2020
Closed Date: May 29, 2020
Expiry Date: Jun 30, 2020
Sold Price: $570,000
Unavailable Date: Mar 10, 2020
Input Date: Mar 03, 2020
Prior LSC: Listing with no contract changes
Property
Status: Sale
Property Type: Att/Row/Twnhouse
Style: 3-Storey
Size (sq ft): 1100
Age: 0-5
Area: Whitby
Community: Pringle Creek
Availability Date: 60/90 Days
Inside
Bedrooms: 3
Bathrooms: 2
Kitchens: 1
Rooms: 6
Den/Family Room: Yes
Air Conditioning: Central Air
Fireplace: No
Washrooms: 2
Building
Basement: Unfinished
Heat Type: Forced Air
Heat Source: Gas
Exterior: Brick
Exterior: Stucco/Plaster
Water Supply: Municipal
Special Designation: Unknown
Parking
Driveway: Private
Garage Spaces: 1
Garage Type: Built-In
Covered Parking Spaces: 1
Total Parking Spaces: 2
Fees
Tax Year: 2019
Tax Legal Description: Unit 32, Level 1, Dscp 301
Taxes: $4,152
Additional Mo Fees: 159.92
Highlights
Feature: Library
Feature: Public Transit
Feature: Rec Centre
Feature: School
Feature: School Bus Route
Land
Cross Street: Brock St N And Rossl
Municipality District: Whitby
Fronting On: West
Parcel of Tied Land: Y
Pool: None
Sewer: Sewers
Lot Frontage: 19.6 Feet
Additional Media
- Virtual Tour: https://www.winsold.com/tour/15167
Rooms
Room details for 54 Pallock Hill Way, Whitby
| Type | Dimensions | Description |
|---|---|---|
| Kitchen 2nd | 2.90 x 5.72 | Combined W/Dining, Laminate, Open Concept |
| Dining 2nd | 2.59 x 5.72 | Combined W/Kitchen, Laminate, Open Concept |
| Great Rm 2nd | 4.24 x 5.72 | Open Concept, Laminate, W/O To Balcony |
| Master 3rd | 3.00 x 3.73 | Broadloom, Large Window, Closet |
| 2nd Br 3rd | 2.58 x 3.41 | Broadloom, Large Window, Closet |
| 3rd Br 3rd | 2.69 x 2.88 | Broadloom, Closet, Skylight |
| Foyer Main | 1.61 x 3.50 | Ceramic Floor, Broadloom, W/O To Garage |
| Laundry Ground | 1.77 x 2.11 | Ceramic Floor, Ceiling Fan |
| Utility Bsmt | - |
| XXXXXXXX | XXX XX, XXXX |
XXXX XXX XXXX |
$XXX,XXX |
| XXX XX, XXXX |
XXXXXX XXX XXXX |
$XXX,XXX |
| XXXXXXXX XXXX | XXX XX, XXXX | $570,000 XXX XXXX |
| XXXXXXXX XXXXXX | XXX XX, XXXX | $499,000 XXX XXXX |

St Bernard Catholic School
Elementary: CatholicOrmiston Public School
Elementary: PublicFallingbrook Public School
Elementary: PublicSt Matthew the Evangelist Catholic School
Elementary: CatholicGlen Dhu Public School
Elementary: PublicJack Miner Public School
Elementary: PublicÉSC Saint-Charles-Garnier
Secondary: CatholicAll Saints Catholic Secondary School
Secondary: CatholicAnderson Collegiate and Vocational Institute
Secondary: PublicFather Leo J Austin Catholic Secondary School
Secondary: CatholicDonald A Wilson Secondary School
Secondary: PublicSinclair Secondary School
Secondary: Public

