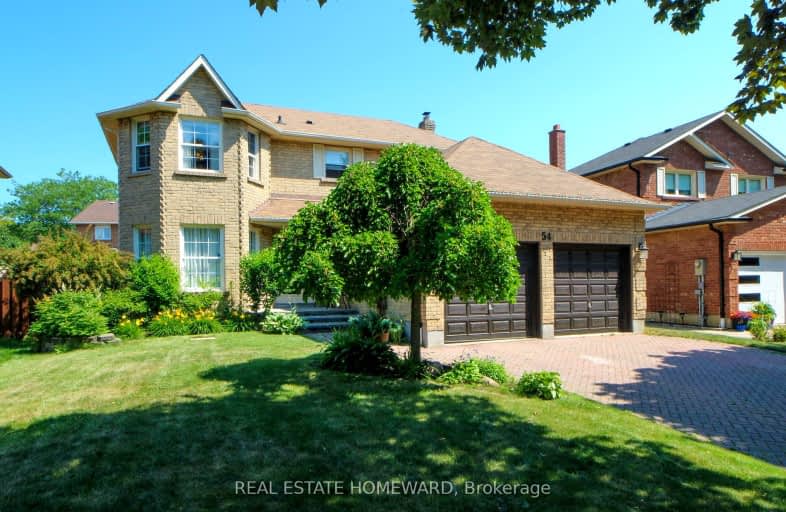Somewhat Walkable
- Some errands can be accomplished on foot.
Some Transit
- Most errands require a car.
Bikeable
- Some errands can be accomplished on bike.

St Bernard Catholic School
Elementary: CatholicC E Broughton Public School
Elementary: PublicSt Matthew the Evangelist Catholic School
Elementary: CatholicGlen Dhu Public School
Elementary: PublicPringle Creek Public School
Elementary: PublicJulie Payette
Elementary: PublicHenry Street High School
Secondary: PublicAll Saints Catholic Secondary School
Secondary: CatholicAnderson Collegiate and Vocational Institute
Secondary: PublicFather Leo J Austin Catholic Secondary School
Secondary: CatholicDonald A Wilson Secondary School
Secondary: PublicSinclair Secondary School
Secondary: Public-
Fox & Hounds
45 Brook Lane, Ainthorpe, Whitby YO21 2LD 5489.91km -
Wilson Arms
Beacon Way, Sneaton, Whitby YO22 5HS 5507.74km -
Charley Ronick's Pub & Restaurant
3050 Garden Street, Whitby, ON L1R 2G7 0.86km
-
Markcol
106-3050 Garden Street, Whitby, ON L1R 2G6 0.86km -
Palgong Tea
605 Brock Street N, Unit 14, Whitby, ON L1N 8R2 1.15km -
Tim Hortons
516 Brock Street N, Whitby, ON L1N 4J2 1.26km
-
fit4less
3500 Brock Street N, Unit 1, Whitby, ON L1R 3J4 1.92km -
LA Fitness
350 Taunton Road East, Whitby, ON L1R 0H4 2.99km -
Orangetheory Fitness Whitby
4071 Thickson Rd N, Whitby, ON L1R 2X3 3.14km
-
I.D.A. - Jerry's Drug Warehouse
223 Brock St N, Whitby, ON L1N 4N6 1.55km -
Shoppers Drug Mart
1801 Dundas Street E, Whitby, ON L1N 2L3 2.77km -
Shoppers Drug Mart
910 Dundas Street W, Whitby, ON L1P 1P7 2.98km
-
Big Bone BBQ & Wicked Wings - Whitby
701 Rossland Rd E, Unit 15, Whitby, ON L1N 8Y9 0.51km -
Maple Shawarma
701 Rossland Road E, Unit 13, Whitby, ON L1N 8Y9 0.45km -
Younee Sushi
701 Rossland Road E, Unit 12, Whitby, ON L1N 9K3 0.51km
-
Whitby Mall
1615 Dundas Street E, Whitby, ON L1N 7G3 2.44km -
Oshawa Centre
419 King Street W, Oshawa, ON L1J 2K5 4.62km -
The Brick Outlet
1540 Dundas St E, Whitby, ON L1N 2K7 2.02km
-
Foodland
728 Anderson Street, Whitby, ON L1N 3V6 0.73km -
La Rosa's No Frills
2-3100 Garden Street, Whitby, ON L1R 2G8 0.81km -
Harvest Place
106 Rossland Road W, Whitby, ON L1N 9J1 1.09km
-
Liquor Control Board of Ontario
74 Thickson Road S, Whitby, ON L1N 7T2 2.28km -
LCBO
629 Victoria Street W, Whitby, ON L1N 0E4 4.13km -
LCBO
400 Gibb Street, Oshawa, ON L1J 0B2 4.96km
-
Shine Auto Service
Whitby, ON M2J 1L4 0.54km -
Carwash Central
800 Brock Street North, Whitby, ON L1N 4J5 1.08km -
Certigard (Petro-Canada)
1545 Rossland Road E, Whitby, ON L1N 9Y5 1.54km
-
Landmark Cinemas
75 Consumers Drive, Whitby, ON L1N 9S2 3.45km -
Regent Theatre
50 King Street E, Oshawa, ON L1H 1B3 6km -
Cineplex Odeon
248 Kingston Road E, Ajax, ON L1S 1G1 6.84km
-
Whitby Public Library
701 Rossland Road E, Whitby, ON L1N 8Y9 0.51km -
Whitby Public Library
405 Dundas Street W, Whitby, ON L1N 6A1 2.07km -
Oshawa Public Library, McLaughlin Branch
65 Bagot Street, Oshawa, ON L1H 1N2 5.74km
-
Lakeridge Health
1 Hospital Court, Oshawa, ON L1G 2B9 5.29km -
Ontario Shores Centre for Mental Health Sciences
700 Gordon Street, Whitby, ON L1N 5S9 5.3km -
Lakeridge Health Ajax Pickering Hospital
580 Harwood Avenue S, Ajax, ON L1S 2J4 9.14km
-
Whitby Soccer Dome
695 ROSSLAND Rd W, Whitby ON 2.33km -
Peel Park
Burns St (Athol St), Whitby ON 2.51km -
Country Lane Park
Whitby ON 2.78km
-
RBC Royal Bank
714 Rossland Rd E (Garden), Whitby ON L1N 9L3 0.57km -
Localcoin Bitcoin ATM - Anderson Jug City
728 Anderson St, Whitby ON L1N 3V6 0.7km -
TD Bank Financial Group
404 Dundas St W, Whitby ON L1N 2M7 2.01km
- 4 bath
- 4 bed
- 2500 sqft
98 Frederick Street, Whitby, Ontario • L1N 3T4 • Blue Grass Meadows
- 3 bath
- 4 bed
- 2000 sqft
23 BREMNER Street West, Whitby, Ontario • L1R 0P8 • Rolling Acres













