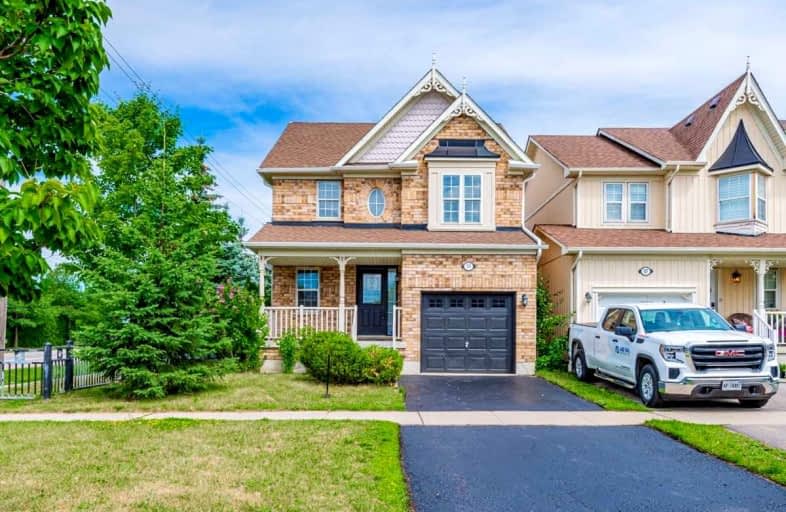
St Leo Catholic School
Elementary: Catholic
0.40 km
Meadowcrest Public School
Elementary: Public
1.65 km
St John Paull II Catholic Elementary School
Elementary: Catholic
0.76 km
Winchester Public School
Elementary: Public
0.50 km
Blair Ridge Public School
Elementary: Public
0.39 km
Brooklin Village Public School
Elementary: Public
0.89 km
ÉSC Saint-Charles-Garnier
Secondary: Catholic
5.18 km
Brooklin High School
Secondary: Public
1.38 km
All Saints Catholic Secondary School
Secondary: Catholic
7.78 km
Father Leo J Austin Catholic Secondary School
Secondary: Catholic
5.79 km
Donald A Wilson Secondary School
Secondary: Public
7.97 km
Sinclair Secondary School
Secondary: Public
4.90 km





