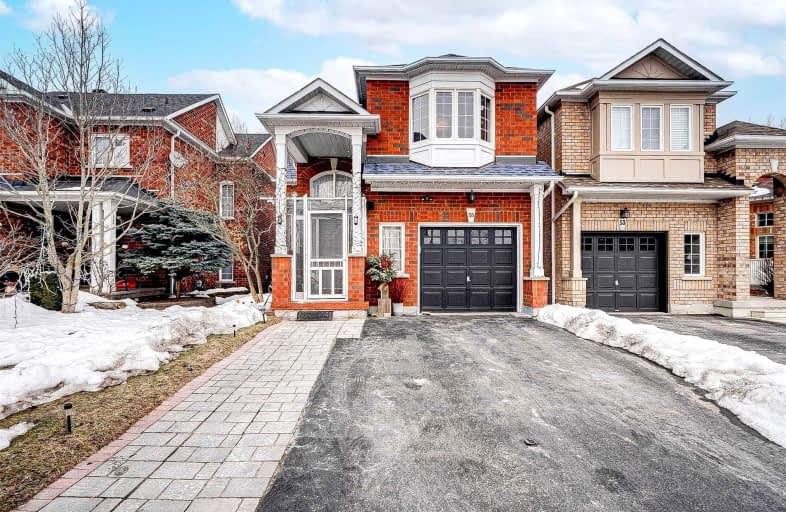
3D Walkthrough
Car-Dependent
- Most errands require a car.
25
/100
Some Transit
- Most errands require a car.
43
/100
Bikeable
- Some errands can be accomplished on bike.
61
/100

St Bernard Catholic School
Elementary: Catholic
1.82 km
Fallingbrook Public School
Elementary: Public
1.73 km
Glen Dhu Public School
Elementary: Public
2.33 km
Sir Samuel Steele Public School
Elementary: Public
0.93 km
John Dryden Public School
Elementary: Public
1.46 km
St Mark the Evangelist Catholic School
Elementary: Catholic
1.30 km
Father Donald MacLellan Catholic Sec Sch Catholic School
Secondary: Catholic
3.03 km
ÉSC Saint-Charles-Garnier
Secondary: Catholic
2.58 km
Monsignor Paul Dwyer Catholic High School
Secondary: Catholic
3.09 km
Anderson Collegiate and Vocational Institute
Secondary: Public
4.17 km
Father Leo J Austin Catholic Secondary School
Secondary: Catholic
1.70 km
Sinclair Secondary School
Secondary: Public
1.17 km
-
McKinney Park and Splash Pad
2.34km -
Fallingbrook Park
2.4km -
Folkstone Park
444 McKinney Dr (at Robert Attersley Dr E), Whitby ON 2.45km
-
Meridian Credit Union ATM
4061 Thickson Rd N, Whitby ON L1R 2X3 0.22km -
RBC Royal Bank
480 Taunton Rd E (Baldwin), Whitby ON L1N 5R5 2.49km -
RBC Royal Bank
714 Rossland Rd E (Garden), Whitby ON L1N 9L3 2.88km












