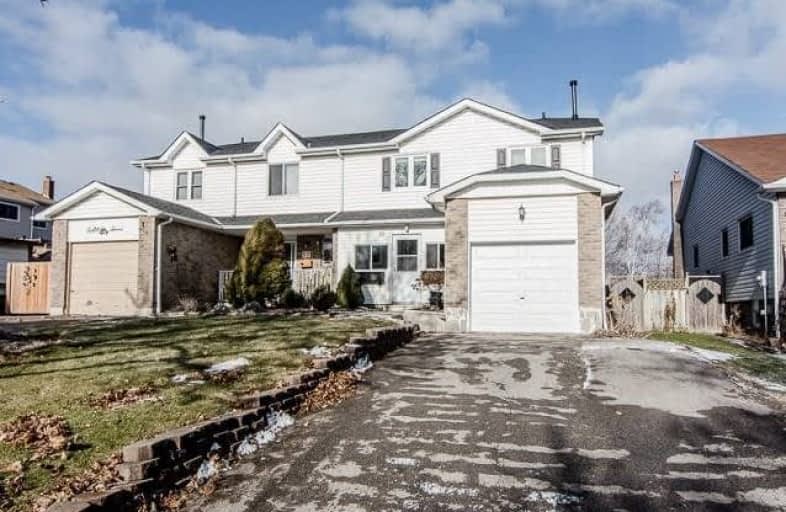Sold on Jan 24, 2019
Note: Property is not currently for sale or for rent.

-
Type: Semi-Detached
-
Style: 2-Storey
-
Lot Size: 29.11 x 128 Feet
-
Age: No Data
-
Taxes: $3,800 per year
-
Days on Site: 7 Days
-
Added: Jan 17, 2019 (1 week on market)
-
Updated:
-
Last Checked: 2 months ago
-
MLS®#: E4339384
-
Listed By: Re/max rouge river realty ltd., brokerage
Beautiful 4 Bedroom Home In Whitby! Living/Dining Room Combination With Walkout To Gazebo And Generous Sized Backyard! Hardwood & Ceramic On Main Floor! Family Size Kitchen With Pass- Through To Dining! 4 Good Sized Bedrooms! Finished Basement, 3 Piece Bath, Dry Bar & Wood Fireplace! Big Bright Windows Throughout This Great Home! Bright Airy And Move In!
Extras
Big Outdoor Gazebo Adds An Extra Room For Summertime Fun! Fridge, Stove, Washer, Dryer, Central Air Conditioner/High Eff Furnace)(2014)/Windows(2018) Roof (2018) Garage Doors (2018) Master Has Great Storage With Closet Organizers! Family S
Property Details
Facts for 55 Goldring Drive, Whitby
Status
Days on Market: 7
Last Status: Sold
Sold Date: Jan 24, 2019
Closed Date: Apr 02, 2019
Expiry Date: Jun 19, 2019
Sold Price: $505,000
Unavailable Date: Jan 24, 2019
Input Date: Jan 17, 2019
Property
Status: Sale
Property Type: Semi-Detached
Style: 2-Storey
Area: Whitby
Community: Lynde Creek
Availability Date: 30/60/90
Inside
Bedrooms: 4
Bathrooms: 3
Kitchens: 1
Rooms: 7
Den/Family Room: No
Air Conditioning: Central Air
Fireplace: Yes
Laundry Level: Lower
Washrooms: 3
Utilities
Electricity: Yes
Gas: Yes
Cable: Yes
Telephone: Yes
Building
Basement: Finished
Heat Type: Forced Air
Heat Source: Gas
Exterior: Alum Siding
Exterior: Brick
Water Supply: Municipal
Special Designation: Unknown
Retirement: N
Parking
Driveway: Private
Garage Spaces: 1
Garage Type: Attached
Covered Parking Spaces: 4
Fees
Tax Year: 2018
Tax Legal Description: Part Lot 36, Plan 1064
Taxes: $3,800
Highlights
Feature: Fenced Yard
Feature: Park
Feature: Public Transit
Feature: School
Land
Cross Street: Rossland And Mcquay
Municipality District: Whitby
Fronting On: North
Pool: None
Sewer: Sewers
Lot Depth: 128 Feet
Lot Frontage: 29.11 Feet
Zoning: Residential
Additional Media
- Virtual Tour: https://video214.com/play/yt9w6jIePyiNt743NiXc5Q/s/dark
Rooms
Room details for 55 Goldring Drive, Whitby
| Type | Dimensions | Description |
|---|---|---|
| Living Main | 4.03 x 4.90 | Hardwood Floor, O/Looks Dining, Large Window |
| Dining Main | 3.07 x 3.85 | Hardwood Floor, W/O To Sunroom, O/Looks Living |
| Kitchen Main | 3.51 x 3.66 | Ceramic Floor, Family Size Kitche, O/Looks Dining |
| Master 2nd | 3.55 x 4.30 | Laminate, Large Closet, O/Looks Backyard |
| 2nd Br 2nd | 2.80 x 3.29 | Laminate, Closet, Large Window |
| 3rd Br 2nd | 3.33 x 3.36 | Laminate, Closet, Large Window |
| 4th Br 2nd | 2.33 x 3.39 | Laminate, Closet, Large Window |
| Rec Bsmt | 4.67 x 7.19 | Laminate, Fireplace, 3 Pc Bath |
| XXXXXXXX | XXX XX, XXXX |
XXXX XXX XXXX |
$XXX,XXX |
| XXX XX, XXXX |
XXXXXX XXX XXXX |
$XXX,XXX |
| XXXXXXXX XXXX | XXX XX, XXXX | $505,000 XXX XXXX |
| XXXXXXXX XXXXXX | XXX XX, XXXX | $509,900 XXX XXXX |

All Saints Elementary Catholic School
Elementary: CatholicColonel J E Farewell Public School
Elementary: PublicSt Luke the Evangelist Catholic School
Elementary: CatholicJack Miner Public School
Elementary: PublicCaptain Michael VandenBos Public School
Elementary: PublicWilliamsburg Public School
Elementary: PublicÉSC Saint-Charles-Garnier
Secondary: CatholicHenry Street High School
Secondary: PublicAll Saints Catholic Secondary School
Secondary: CatholicFather Leo J Austin Catholic Secondary School
Secondary: CatholicDonald A Wilson Secondary School
Secondary: PublicSinclair Secondary School
Secondary: Public

