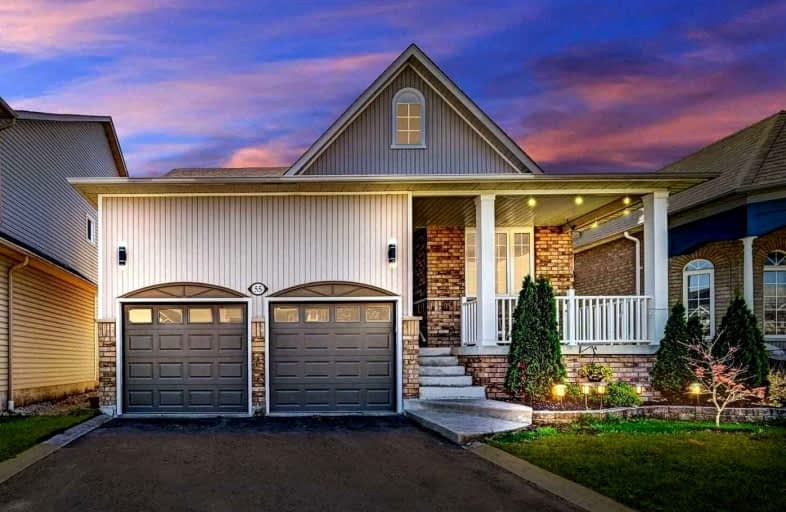Note: Property is not currently for sale or for rent.

-
Type: Detached
-
Style: Bungalow-Raised
-
Lot Size: 42.98 x 114.83 Feet
-
Age: No Data
-
Taxes: $6,492 per year
-
Added: Jun 06, 2022 (1 second on market)
-
Updated:
-
Last Checked: 3 months ago
-
MLS®#: E5648039
-
Listed By: Royal lepage signature realty, brokerage
Meet Brooklin's Finest At 55 Holsted! Designed & Built By Fernbrook Homes, This Charming 3+2 Bed & 3 Washroom Bungalow Hits The Mark In Charm, Space, Style & Function! No Low Ceiling Dingy Basement Here, With Full Basement Ceiling Height At 8Ft, Get Natural Light & Full Functionality Of The Space To Utilize Almost 2800 Sqft Of Living Space Combined. **Spacious Primary Bedroom With 5Pc Ensuite & Walk-In Closet, Tasteful Modern Updates, A Cozy Family Room Fireplace & Backyard Oasis** Located On A Quieter And Smaller Street, Be Walking Distance To Downtown Brooklin, The Community Centre+Library, Parks, Schools & More! **Smooth Ceilings Throughout (No Popcorn!), 2-Car Garage With Overhead Storage, Walkout Deck And Pergola, A Welcoming Front Porch, New Fences, 2 Bedrooms In Basement With Wide Open Rec Space!** Come By To Brooklin And See Why It's One Of The Most Popular Communities In Whitby! Pergola (2021),Fence (2020),Garage Doors (2018),Ac (2017),Furnace (2016),Deck (2014),Roof (2012).
Extras
Inclusions: Fridge, Stove, Rangehood, Dishwasher, Washer, Dryer, All Elfs, Window Coverings. Exclusions(Negotiable To Stay): Mounted Tv's (Kitchen & Primary Br), Built-In Desk And Shelves (Primary & 2nd Br), Dining Room Light Fixture.
Property Details
Facts for 55 Holsted Road, Whitby
Status
Last Status: Sold
Sold Date: Jun 06, 2022
Closed Date: Aug 11, 2022
Expiry Date: Aug 31, 2022
Sold Price: $985,000
Unavailable Date: Jun 06, 2022
Input Date: Jun 06, 2022
Prior LSC: Listing with no contract changes
Property
Status: Sale
Property Type: Detached
Style: Bungalow-Raised
Area: Whitby
Community: Brooklin
Availability Date: August/Tba
Inside
Bedrooms: 3
Bedrooms Plus: 2
Bathrooms: 3
Kitchens: 1
Rooms: 9
Den/Family Room: Yes
Air Conditioning: Central Air
Fireplace: Yes
Washrooms: 3
Building
Basement: Finished
Heat Type: Forced Air
Heat Source: Gas
Exterior: Brick
Water Supply: Municipal
Special Designation: Unknown
Parking
Driveway: Private
Garage Spaces: 2
Garage Type: Attached
Covered Parking Spaces: 2
Total Parking Spaces: 4
Fees
Tax Year: 2022
Tax Legal Description: Lot 18, Plan 40M2027, Whitby. S/T Rt As In Lt10085
Taxes: $6,492
Highlights
Feature: Fenced Yard
Feature: Golf
Feature: Library
Feature: Park
Feature: Public Transit
Feature: School
Land
Cross Street: Holsted/Montgomery
Municipality District: Whitby
Fronting On: South
Parcel Number: 265720679
Pool: None
Sewer: Sewers
Lot Depth: 114.83 Feet
Lot Frontage: 42.98 Feet
Additional Media
- Virtual Tour: https://tours.vision360tours.ca/55-holsted-road-whitby/nb/
Open House
Open House Date: 2022-06-11
Open House Start: 02:00:00
Open House Finished: 04:00:00
Open House Date: 2022-06-12
Open House Start: 02:00:00
Open House Finished: 04:00:00
Rooms
Room details for 55 Holsted Road, Whitby
| Type | Dimensions | Description |
|---|---|---|
| Foyer Main | 1.83 x 2.41 | Ceramic Floor, Closet |
| Kitchen Main | 3.49 x 3.40 | Ceramic Floor, B/I Dishwasher, Backsplash |
| Breakfast Main | 2.35 x 3.45 | Ceramic Floor, Open Concept, W/O To Patio |
| Living Main | 3.10 x 3.81 | Hardwood Floor, Window, Crown Moulding |
| Dining Main | 2.80 x 4.14 | Hardwood Floor, Window, Crown Moulding |
| Laundry Main | 2.15 x 2.98 | Ceramic Floor |
| Prim Bdrm Main | 4.30 x 5.00 | Hardwood Floor, Closet, Window |
| 2nd Br Main | 2.98 x 3.56 | Hardwood Floor, Closet, Window |
| 3rd Br Main | 2.84 x 2.92 | Hardwood Floor, Closet, Window |
| Living Bsmt | 4.57 x 6.18 | Broadloom |
| 4th Br Bsmt | 2.52 x 2.97 | Hardwood Floor, Closet, Window |
| 5th Br Bsmt | 3.07 x 5.07 | Broadloom, Closet, Window |
| XXXXXXXX | XXX XX, XXXX |
XXXX XXX XXXX |
$XXX,XXX |
| XXX XX, XXXX |
XXXXXX XXX XXXX |
$XXX,XXX | |
| XXXXXXXX | XXX XX, XXXX |
XXXXXXX XXX XXXX |
|
| XXX XX, XXXX |
XXXXXX XXX XXXX |
$XXX,XXX | |
| XXXXXXXX | XXX XX, XXXX |
XXXXXXX XXX XXXX |
|
| XXX XX, XXXX |
XXXXXX XXX XXXX |
$X,XXX,XXX | |
| XXXXXXXX | XXX XX, XXXX |
XXXX XXX XXXX |
$XXX,XXX |
| XXX XX, XXXX |
XXXXXX XXX XXXX |
$XXX,XXX |
| XXXXXXXX XXXX | XXX XX, XXXX | $985,000 XXX XXXX |
| XXXXXXXX XXXXXX | XXX XX, XXXX | $799,900 XXX XXXX |
| XXXXXXXX XXXXXXX | XXX XX, XXXX | XXX XXXX |
| XXXXXXXX XXXXXX | XXX XX, XXXX | $999,900 XXX XXXX |
| XXXXXXXX XXXXXXX | XXX XX, XXXX | XXX XXXX |
| XXXXXXXX XXXXXX | XXX XX, XXXX | $1,190,000 XXX XXXX |
| XXXXXXXX XXXX | XXX XX, XXXX | $750,000 XXX XXXX |
| XXXXXXXX XXXXXX | XXX XX, XXXX | $699,900 XXX XXXX |

St Leo Catholic School
Elementary: CatholicMeadowcrest Public School
Elementary: PublicSt Bridget Catholic School
Elementary: CatholicWinchester Public School
Elementary: PublicBrooklin Village Public School
Elementary: PublicChris Hadfield P.S. (Elementary)
Elementary: PublicÉSC Saint-Charles-Garnier
Secondary: CatholicBrooklin High School
Secondary: PublicAll Saints Catholic Secondary School
Secondary: CatholicFather Leo J Austin Catholic Secondary School
Secondary: CatholicDonald A Wilson Secondary School
Secondary: PublicSinclair Secondary School
Secondary: Public

