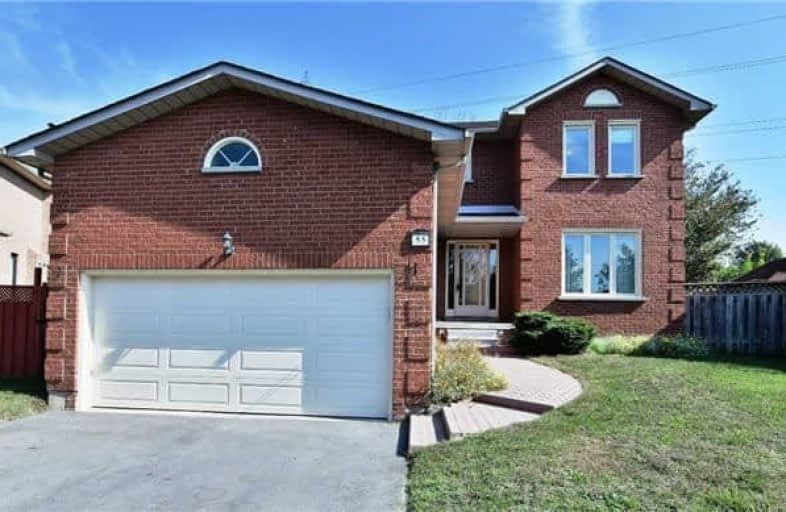Sold on Apr 07, 2018
Note: Property is not currently for sale or for rent.

-
Type: Detached
-
Style: 2-Storey
-
Lot Size: 42.96 x 105 Feet
-
Age: 16-30 years
-
Taxes: $5,004 per year
-
Days on Site: 19 Days
-
Added: Sep 07, 2019 (2 weeks on market)
-
Updated:
-
Last Checked: 2 months ago
-
MLS®#: E4069975
-
Listed By: Keller williams energy real estate, brokerage
Executive Tormina Built Home In A Quiet, Family Oriented Neighbourhood. Backs Onto Park/Greenbelt For Added Backyard Privacy. Easy Access To Shopping, Transit, 401 & 407. This Home Has A Bright Kitchen With Extensive Storage Space A Walk Out To Patio. The Spacious Master Bedroom Boasts A W/I Closet & 4 Pc Ensuite. A Partially Finished Basement Is Just Waiting For Your Finishing Touches. This Home Is Perfect For The Growing Family.
Extras
Windows 2017 (Transferable Warranty), Garage Door 2017, Carpet 2017, Driveway 2016, Washer 2017, Roof 2009, Window Coverings 2017 (With The Exception Of The Living/Dining Room). Hot Water Tank $18.57+ Hst Per Month.
Property Details
Facts for 55 Ingleborough Drive, Whitby
Status
Days on Market: 19
Last Status: Sold
Sold Date: Apr 07, 2018
Closed Date: Apr 27, 2018
Expiry Date: Jul 26, 2018
Sold Price: $645,000
Unavailable Date: Apr 07, 2018
Input Date: Mar 19, 2018
Prior LSC: Listing with no contract changes
Property
Status: Sale
Property Type: Detached
Style: 2-Storey
Age: 16-30
Area: Whitby
Community: Blue Grass Meadows
Availability Date: Immediate
Inside
Bedrooms: 4
Bedrooms Plus: 1
Bathrooms: 4
Kitchens: 1
Rooms: 9
Den/Family Room: Yes
Air Conditioning: Central Air
Fireplace: Yes
Laundry Level: Main
Central Vacuum: Y
Washrooms: 4
Utilities
Electricity: Yes
Gas: Yes
Cable: Yes
Telephone: Yes
Building
Basement: Full
Basement 2: Part Fin
Heat Type: Forced Air
Heat Source: Gas
Exterior: Brick
Elevator: N
UFFI: No
Energy Certificate: N
Green Verification Status: N
Water Supply: Municipal
Special Designation: Unknown
Other Structures: Garden Shed
Retirement: N
Parking
Driveway: Private
Garage Spaces: 2
Garage Type: Attached
Covered Parking Spaces: 2
Total Parking Spaces: 4
Fees
Tax Year: 2017
Tax Legal Description: Plan 40M1398 Lot 140
Taxes: $5,004
Highlights
Feature: Fenced Yard
Feature: Park
Feature: Place Of Worship
Feature: Public Transit
Feature: Rec Centre
Feature: School
Land
Cross Street: Anderson/William Ste
Municipality District: Whitby
Fronting On: East
Pool: None
Sewer: Sewers
Lot Depth: 105 Feet
Lot Frontage: 42.96 Feet
Lot Irregularities: Irregular
Acres: < .50
Waterfront: None
Additional Media
- Virtual Tour: http://www.openhouse24.ca/vt/1629-55-ingleborough-drive
Rooms
Room details for 55 Ingleborough Drive, Whitby
| Type | Dimensions | Description |
|---|---|---|
| Kitchen Main | 3.71 x 5.37 | Large Window, W/O To Patio |
| Dining Main | 3.32 x 3.50 | Large Window, Hardwood Floor |
| Living Main | 3.32 x 5.00 | Large Window, Hardwood Floor |
| Family Main | 3.30 x 4.70 | Fireplace, Hardwood Floor |
| Laundry Main | - | Access To Garage |
| Master 2nd | 3.71 x 5.62 | Large Window, Ensuite Bath, W/I Closet |
| 2nd Br 2nd | 3.36 x 4.20 | Broadloom, Large Window, Closet |
| 3rd Br 2nd | 3.37 x 4.04 | Broadloom, Large Window, Closet |
| 4th Br 2nd | 3.14 x 3.35 | Broadloom, Large Window, Closet |
| Rec Lower | 3.22 x 7.19 | |
| 5th Br Lower | - |
| XXXXXXXX | XXX XX, XXXX |
XXXX XXX XXXX |
$XXX,XXX |
| XXX XX, XXXX |
XXXXXX XXX XXXX |
$XXX,XXX | |
| XXXXXXXX | XXX XX, XXXX |
XXXXXXX XXX XXXX |
|
| XXX XX, XXXX |
XXXXXX XXX XXXX |
$XXX,XXX | |
| XXXXXXXX | XXX XX, XXXX |
XXXXXXX XXX XXXX |
|
| XXX XX, XXXX |
XXXXXX XXX XXXX |
$XXX,XXX | |
| XXXXXXXX | XXX XX, XXXX |
XXXXXXX XXX XXXX |
|
| XXX XX, XXXX |
XXXXXX XXX XXXX |
$XXX,XXX |
| XXXXXXXX XXXX | XXX XX, XXXX | $645,000 XXX XXXX |
| XXXXXXXX XXXXXX | XXX XX, XXXX | $660,000 XXX XXXX |
| XXXXXXXX XXXXXXX | XXX XX, XXXX | XXX XXXX |
| XXXXXXXX XXXXXX | XXX XX, XXXX | $642,500 XXX XXXX |
| XXXXXXXX XXXXXXX | XXX XX, XXXX | XXX XXXX |
| XXXXXXXX XXXXXX | XXX XX, XXXX | $680,000 XXX XXXX |
| XXXXXXXX XXXXXXX | XXX XX, XXXX | XXX XXXX |
| XXXXXXXX XXXXXX | XXX XX, XXXX | $680,000 XXX XXXX |

St Theresa Catholic School
Elementary: CatholicSt Paul Catholic School
Elementary: CatholicC E Broughton Public School
Elementary: PublicGlen Dhu Public School
Elementary: PublicSt Mark the Evangelist Catholic School
Elementary: CatholicPringle Creek Public School
Elementary: PublicFather Donald MacLellan Catholic Sec Sch Catholic School
Secondary: CatholicHenry Street High School
Secondary: PublicMonsignor Paul Dwyer Catholic High School
Secondary: CatholicAnderson Collegiate and Vocational Institute
Secondary: PublicFather Leo J Austin Catholic Secondary School
Secondary: CatholicSinclair Secondary School
Secondary: Public- 3 bath
- 4 bed
566 Berwick Crescent, Oshawa, Ontario • L1J 3E7 • McLaughlin
- 2 bath
- 4 bed
- 1100 sqft
72 Thickson Road, Whitby, Ontario • L1N 3P9 • Blue Grass Meadows




