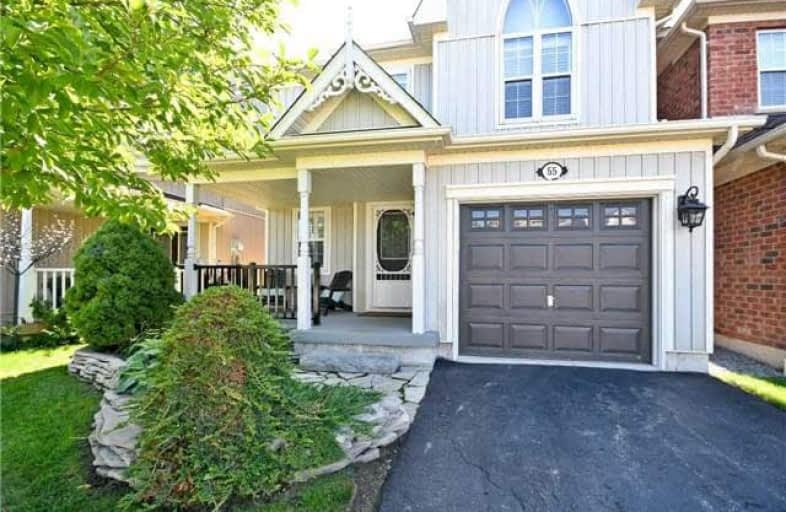Sold on Sep 20, 2018
Note: Property is not currently for sale or for rent.

-
Type: Detached
-
Style: 2-Storey
-
Size: 1500 sqft
-
Lot Size: 30 x 109.91 Feet
-
Age: 16-30 years
-
Taxes: $4,600 per year
-
Days on Site: 7 Days
-
Added: Sep 07, 2019 (1 week on market)
-
Updated:
-
Last Checked: 1 month ago
-
MLS®#: E4246732
-
Listed By: Century 21 percy fulton ltd., brokerage
Ravine Lot, Backs Onto Pond. Absolutely Beautiful Well Maintained Home. Two-Tiered Deck With Hot Tub And Pergola, Loaded With Upgrades: Plantation Shutters, Central Vac, Finished Top To Bottom. Family Room Boasts A Fireplace, Cathedral Ceiling And Hardwood Flooring. Family Size Kitchen With Glass/Ceramic Back Splash And Updated Counters. Master Has Ensuite With Soaker Tub And Separate Shower. Finished Bsmt Great For Entertaining, Has Above-Grade Windows.
Extras
Fridge, Stove, Microwave, Washer, Dryer, All Window Coverings, C.A.C, Gb&E. New Roof, 2016.
Property Details
Facts for 55 Kinross Avenue, Whitby
Status
Days on Market: 7
Last Status: Sold
Sold Date: Sep 20, 2018
Closed Date: Nov 23, 2018
Expiry Date: Jan 31, 2019
Sold Price: $635,000
Unavailable Date: Sep 20, 2018
Input Date: Sep 13, 2018
Property
Status: Sale
Property Type: Detached
Style: 2-Storey
Size (sq ft): 1500
Age: 16-30
Area: Whitby
Community: Brooklin
Availability Date: Nov 30/Tba
Inside
Bedrooms: 3
Bathrooms: 3
Kitchens: 1
Rooms: 8
Den/Family Room: Yes
Air Conditioning: Central Air
Fireplace: Yes
Laundry Level: Lower
Central Vacuum: Y
Washrooms: 3
Utilities
Electricity: Yes
Gas: Yes
Cable: Yes
Telephone: Yes
Building
Basement: Finished
Basement 2: Full
Heat Type: Forced Air
Heat Source: Gas
Exterior: Vinyl Siding
Water Supply: Municipal
Special Designation: Unknown
Parking
Driveway: Private
Garage Spaces: 1
Garage Type: Attached
Covered Parking Spaces: 1
Total Parking Spaces: 2
Fees
Tax Year: 2018
Tax Legal Description: Plan 40M 2037 Part Lot 26 Rp 40R 20529 Part 4
Taxes: $4,600
Highlights
Feature: Clear View
Feature: Lake/Pond
Feature: Library
Feature: Place Of Worship
Feature: Ravine
Feature: School
Land
Cross Street: Winchester/Thickson
Municipality District: Whitby
Fronting On: South
Pool: None
Sewer: Sewers
Lot Depth: 109.91 Feet
Lot Frontage: 30 Feet
Additional Media
- Virtual Tour: http://www.55kinross.com/unbranded/
Rooms
Room details for 55 Kinross Avenue, Whitby
| Type | Dimensions | Description |
|---|---|---|
| Living Main | 3.35 x 3.20 | Open Concept, O/Looks Dining, Hardwood Floor |
| Dining Main | 3.35 x 3.10 | Open Concept, Combined W/Living, Hardwood Floor |
| Family Main | 3.01 x 4.72 | Cathedral Ceiling, Gas Fireplace, Hardwood Floor |
| Kitchen Main | 3.14 x 3.66 | Ceramic Back Splash, B/I Dishwasher, Ceramic Floor |
| Breakfast Main | 3.14 x 3.66 | W/O To Deck, Ceramic Floor |
| Master 2nd | 3.91 x 4.78 | 5 Pc Ensuite, Soaker, W/I Closet |
| 2nd Br 2nd | 3.21 x 3.91 | Cathedral Ceiling, Double Closet, Broadloom |
| 3rd Br 2nd | 3.18 x 3.20 | Window, Broadloom |
| Media/Ent Lower | 3.70 x 4.40 | Open Concept, Window, Laminate |
| Play Lower | 2.30 x 3.50 | Open Concept, Pot Lights, Laminate |
| Rec Lower | 3.10 x 4.80 | Open Concept, Closet, Laminate |
| XXXXXXXX | XXX XX, XXXX |
XXXX XXX XXXX |
$XXX,XXX |
| XXX XX, XXXX |
XXXXXX XXX XXXX |
$XXX,XXX |
| XXXXXXXX XXXX | XXX XX, XXXX | $635,000 XXX XXXX |
| XXXXXXXX XXXXXX | XXX XX, XXXX | $639,900 XXX XXXX |

St Leo Catholic School
Elementary: CatholicMeadowcrest Public School
Elementary: PublicSt John Paull II Catholic Elementary School
Elementary: CatholicWinchester Public School
Elementary: PublicBlair Ridge Public School
Elementary: PublicBrooklin Village Public School
Elementary: PublicFather Donald MacLellan Catholic Sec Sch Catholic School
Secondary: CatholicÉSC Saint-Charles-Garnier
Secondary: CatholicBrooklin High School
Secondary: PublicMonsignor Paul Dwyer Catholic High School
Secondary: CatholicFather Leo J Austin Catholic Secondary School
Secondary: CatholicSinclair Secondary School
Secondary: Public

