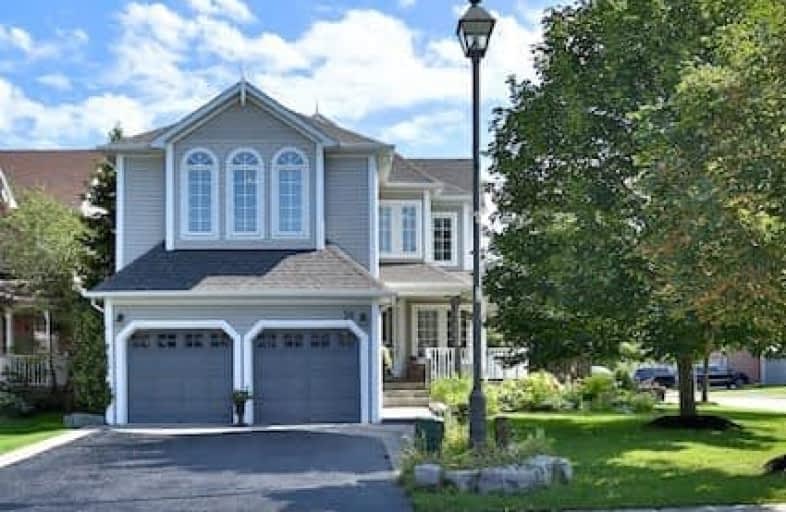Sold on Aug 18, 2017
Note: Property is not currently for sale or for rent.

-
Type: Detached
-
Style: 2-Storey
-
Size: 2500 sqft
-
Lot Size: 49.41 x 114.82 Feet
-
Age: No Data
-
Taxes: $6,159 per year
-
Days on Site: 3 Days
-
Added: Sep 07, 2019 (3 days on market)
-
Updated:
-
Last Checked: 2 months ago
-
MLS®#: E3900465
-
Listed By: Re/max rouge river realty ltd., brokerage
Absolutely Spectacular! Coveted Floor Plan With Dramatic 18" Ceilings, Main Floor Office & 4 Spacious Bdrms. Mstr Ensuite Features Corner Soaker Tub & Sep Shower. Chef's Kitchen Boasts Sprawling Granite Counters, Breakfast Bar & Custom Cork Flooring. Enjoy 3/4" Solid Oak Hardwood Floors & Wrought Iron Picket Railings. Beautifully Landscaped Premium Lot With Large Deck, Pergola & Quaint Wrap Around Porch. Located On Quiet Crescent In Family Friendly Brooklin!!
Extras
Stainless Steel Fridge, Industrial Range Hood, Dishwasher, Washer & Dryer, 2 Garage Door Openers, 200 Amp Service, House Surge Protection, Pool Table, Shed, Central Vac, Furnace ('14), Shingles ('16). *Open House Sat Aug 19 & Sun 20, 2-4Pm*
Property Details
Facts for 56 Aster Crescent, Whitby
Status
Days on Market: 3
Last Status: Sold
Sold Date: Aug 18, 2017
Closed Date: Oct 19, 2017
Expiry Date: Dec 31, 2017
Sold Price: $845,000
Unavailable Date: Aug 18, 2017
Input Date: Aug 15, 2017
Property
Status: Sale
Property Type: Detached
Style: 2-Storey
Size (sq ft): 2500
Area: Whitby
Community: Brooklin
Availability Date: 60-90 (Flex)
Inside
Bedrooms: 4
Bathrooms: 3
Kitchens: 1
Rooms: 9
Den/Family Room: Yes
Air Conditioning: Central Air
Fireplace: Yes
Laundry Level: Main
Central Vacuum: Y
Washrooms: 3
Utilities
Electricity: Yes
Gas: Yes
Cable: Yes
Telephone: Yes
Building
Basement: Part Fin
Heat Type: Forced Air
Heat Source: Gas
Exterior: Vinyl Siding
Water Supply: Municipal
Special Designation: Unknown
Other Structures: Garden Shed
Parking
Driveway: Pvt Double
Garage Spaces: 2
Garage Type: Attached
Covered Parking Spaces: 4
Total Parking Spaces: 6
Fees
Tax Year: 2017
Tax Legal Description: Lot 215, Plan 40M1950, S/T Right As In Lt898565
Taxes: $6,159
Highlights
Feature: Fenced Yard
Feature: Park
Feature: School
Land
Cross Street: Baldwin & Carwith E
Municipality District: Whitby
Fronting On: South
Pool: None
Sewer: Sewers
Lot Depth: 114.82 Feet
Lot Frontage: 49.41 Feet
Lot Irregularities: Premium Lot
Additional Media
- Virtual Tour: http://idx.imprev.net/03782F07/62/69862/6114546/
Rooms
Room details for 56 Aster Crescent, Whitby
| Type | Dimensions | Description |
|---|---|---|
| Kitchen Main | 3.27 x 4.61 | Cork Floor, Granite Counter, Pantry |
| Breakfast Main | 3.53 x 4.61 | Cork Floor, Breakfast Bar, W/O To Deck |
| Family Main | 4.31 x 5.03 | Hardwood Floor, Gas Fireplace, Cathedral Ceiling |
| Dining Main | 3.35 x 3.62 | Hardwood Floor, Formal Rm, Coffered Ceiling |
| Office Main | 3.46 x 4.15 | Hardwood Floor, French Doors, Large Window |
| Master 2nd | 4.13 x 5.71 | W/I Closet, 4 Pc Ensuite, Soaker |
| 2nd Br 2nd | 3.14 x 5.27 | Double Closet, Colonial Doors, Large Window |
| 3rd Br 2nd | 3.04 x 3.38 | Closet, Colonial Doors, Large Window |
| 4th Br 2nd | 3.18 x 5.09 | Closet, Colonial Doors, Large Window |
| Rec Bsmt | 3.88 x 8.25 | Laminate, Wall Sconce Lighting |
| Exercise Bsmt | 4.20 x 5.83 | Laminate |
| Workshop Bsmt | 3.97 x 4.05 | Concrete Floor |
| XXXXXXXX | XXX XX, XXXX |
XXXX XXX XXXX |
$XXX,XXX |
| XXX XX, XXXX |
XXXXXX XXX XXXX |
$XXX,XXX |
| XXXXXXXX XXXX | XXX XX, XXXX | $845,000 XXX XXXX |
| XXXXXXXX XXXXXX | XXX XX, XXXX | $829,000 XXX XXXX |

St Leo Catholic School
Elementary: CatholicMeadowcrest Public School
Elementary: PublicWinchester Public School
Elementary: PublicBlair Ridge Public School
Elementary: PublicBrooklin Village Public School
Elementary: PublicChris Hadfield P.S. (Elementary)
Elementary: PublicÉSC Saint-Charles-Garnier
Secondary: CatholicBrooklin High School
Secondary: PublicAll Saints Catholic Secondary School
Secondary: CatholicFather Leo J Austin Catholic Secondary School
Secondary: CatholicDonald A Wilson Secondary School
Secondary: PublicSinclair Secondary School
Secondary: Public

