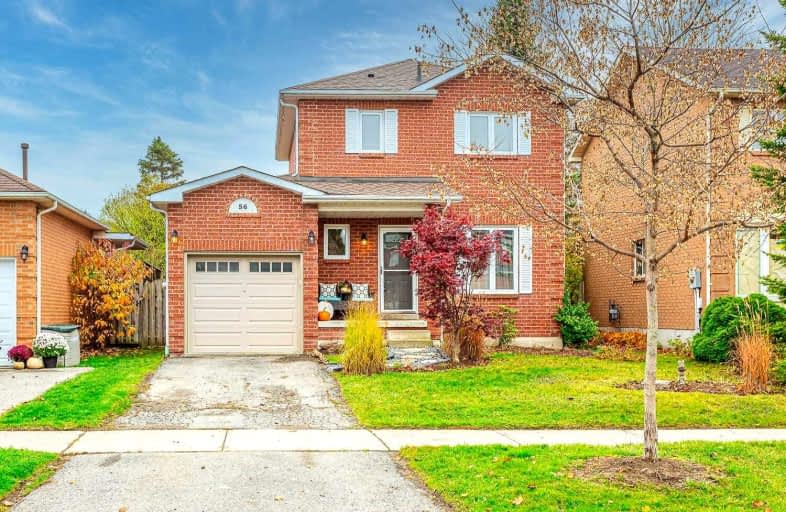Car-Dependent
- Most errands require a car.
46
/100
Some Transit
- Most errands require a car.
43
/100
Somewhat Bikeable
- Most errands require a car.
49
/100

St Theresa Catholic School
Elementary: Catholic
0.73 km
ÉÉC Jean-Paul II
Elementary: Catholic
1.64 km
C E Broughton Public School
Elementary: Public
0.68 km
Glen Dhu Public School
Elementary: Public
1.52 km
Pringle Creek Public School
Elementary: Public
0.28 km
Julie Payette
Elementary: Public
1.04 km
Father Donald MacLellan Catholic Sec Sch Catholic School
Secondary: Catholic
3.20 km
Henry Street High School
Secondary: Public
2.63 km
Anderson Collegiate and Vocational Institute
Secondary: Public
0.54 km
Father Leo J Austin Catholic Secondary School
Secondary: Catholic
2.35 km
Donald A Wilson Secondary School
Secondary: Public
3.08 km
Sinclair Secondary School
Secondary: Public
3.23 km
-
Fallingbrook Park
1.39km -
Hobbs Park
28 Westport Dr, Whitby ON L1R 0J3 1.76km -
E. A. Fairman park
2.3km
-
RBC Royal Bank
714 Rossland Rd E (Garden), Whitby ON L1N 9L3 1.33km -
BMO Bank of Montreal
1615 Dundas St E, Whitby ON L1N 2L1 1.37km -
Scotiabank
3050 Garden St, Whitby ON L1R 2G7 1.65km














