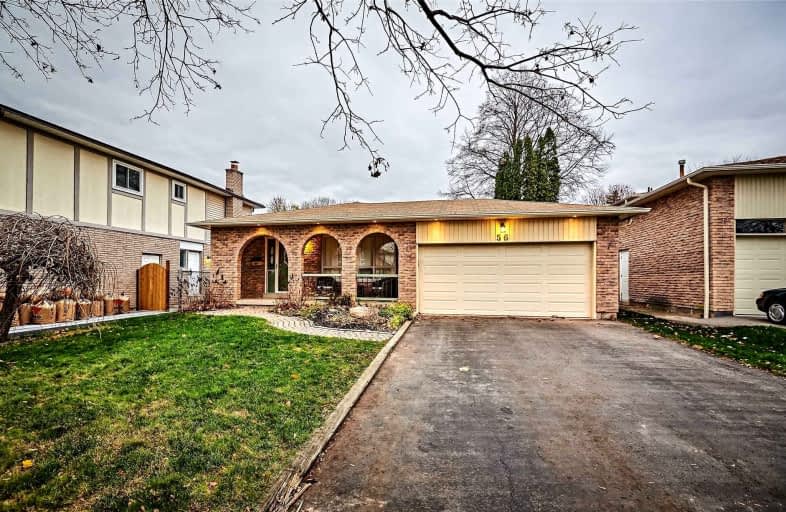
St Theresa Catholic School
Elementary: Catholic
0.50 km
Dr Robert Thornton Public School
Elementary: Public
1.37 km
ÉÉC Jean-Paul II
Elementary: Catholic
1.40 km
C E Broughton Public School
Elementary: Public
0.45 km
Pringle Creek Public School
Elementary: Public
0.43 km
Julie Payette
Elementary: Public
0.94 km
Father Donald MacLellan Catholic Sec Sch Catholic School
Secondary: Catholic
3.30 km
Henry Street High School
Secondary: Public
2.47 km
Monsignor Paul Dwyer Catholic High School
Secondary: Catholic
3.53 km
Anderson Collegiate and Vocational Institute
Secondary: Public
0.30 km
Father Leo J Austin Catholic Secondary School
Secondary: Catholic
2.60 km
Sinclair Secondary School
Secondary: Public
3.47 km














