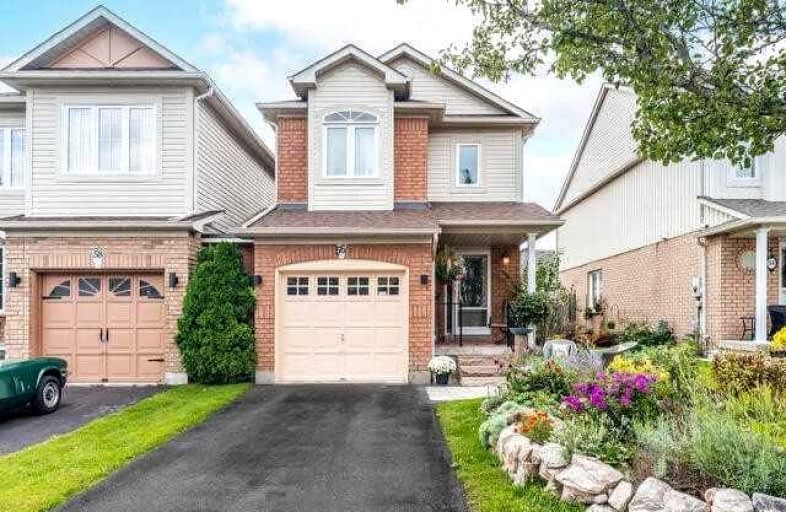
St Bernard Catholic School
Elementary: Catholic
1.32 km
Ormiston Public School
Elementary: Public
1.79 km
Fallingbrook Public School
Elementary: Public
1.09 km
Glen Dhu Public School
Elementary: Public
2.05 km
Sir Samuel Steele Public School
Elementary: Public
1.52 km
St Mark the Evangelist Catholic School
Elementary: Catholic
1.65 km
ÉSC Saint-Charles-Garnier
Secondary: Catholic
1.69 km
All Saints Catholic Secondary School
Secondary: Catholic
3.84 km
Anderson Collegiate and Vocational Institute
Secondary: Public
4.07 km
Father Leo J Austin Catholic Secondary School
Secondary: Catholic
1.24 km
Donald A Wilson Secondary School
Secondary: Public
3.98 km
Sinclair Secondary School
Secondary: Public
0.39 km














