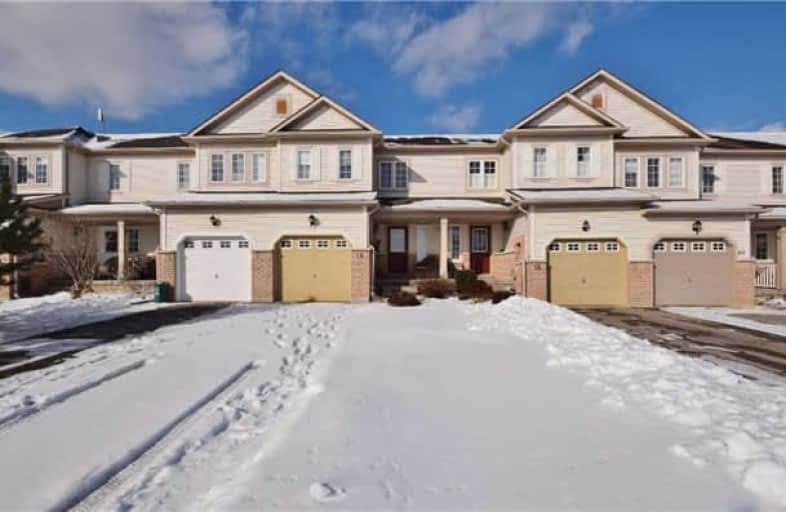Sold on Feb 10, 2018
Note: Property is not currently for sale or for rent.

-
Type: Att/Row/Twnhouse
-
Style: 2-Storey
-
Lot Size: 19.69 x 122.77 Feet
-
Age: No Data
-
Taxes: $3,200 per year
-
Days on Site: 5 Days
-
Added: Sep 07, 2019 (5 days on market)
-
Updated:
-
Last Checked: 1 month ago
-
MLS®#: E4036451
-
Listed By: Re/max west realty inc., brokerage
Spotless Freehold Townhome W/Lrg Lot! Charming 2Bd 2 Storey. Gorgeous Spacious Updated Kitchen W/Ceramic Flrs+ Lots Of Cupboard/Counter Space. Open Concept Living/Dining Rm W/ Walk Out To Deck + Private Fully Fenced 122 Ft Long Yard W/Shed. Good Sized Bdrms. Bright+ Full Of Natural Light. Built-In 1 Car Garage+ 2 Pkg In Drive. Lovingly Maintained. True Pride Of Ownership. Across From Park. Amazing Opportunity In Wonderful Neighborhood. No Maintenance Fees!
Extras
** All Elf's, All Window Coverings, Fridge, Stove, B/I Dishwasher, Range-Hood, Clothes Washer+Dryer, All Mirrors Gb+E A/C. All Furniture Can Be Negotiated. Close To All Amenities. **
Property Details
Facts for 56 Kenneth Hobbs Avenue, Whitby
Status
Days on Market: 5
Last Status: Sold
Sold Date: Feb 10, 2018
Closed Date: Mar 09, 2018
Expiry Date: Jul 05, 2018
Sold Price: $438,500
Unavailable Date: Feb 10, 2018
Input Date: Feb 05, 2018
Prior LSC: Listing with no contract changes
Property
Status: Sale
Property Type: Att/Row/Twnhouse
Style: 2-Storey
Area: Whitby
Community: Pringle Creek
Availability Date: Immediate/Tba
Inside
Bedrooms: 2
Bathrooms: 1
Kitchens: 1
Rooms: 5
Den/Family Room: No
Air Conditioning: Central Air
Fireplace: No
Washrooms: 1
Building
Basement: Full
Heat Type: Forced Air
Heat Source: Gas
Exterior: Brick
Exterior: Vinyl Siding
Water Supply: Municipal
Special Designation: Unknown
Parking
Driveway: Private
Garage Spaces: 1
Garage Type: Built-In
Covered Parking Spaces: 2
Total Parking Spaces: 3
Fees
Tax Year: 2018
Tax Legal Description: Plan 40M2121 Pt Blk 106
Taxes: $3,200
Land
Cross Street: Brock St/Rossland
Municipality District: Whitby
Fronting On: North
Pool: None
Sewer: Sewers
Lot Depth: 122.77 Feet
Lot Frontage: 19.69 Feet
Rooms
Room details for 56 Kenneth Hobbs Avenue, Whitby
| Type | Dimensions | Description |
|---|---|---|
| Living Main | 3.30 x 5.74 | Broadloom, Combined W/Dining, Large Window |
| Dining Main | 3.30 x 5.74 | Broadloom, Open Concept, W/O To Yard |
| Kitchen Main | 2.49 x 3.66 | Ceramic Floor, Updated, B/I Dishwasher |
| Master 2nd | 3.10 x 4.09 | Broadloom, Large Closet, Large Window |
| 2nd Br 2nd | 2.54 x 2.87 | Broadloom, Closet, Large Window |
| Rec 2nd | 5.79 x 2.79 | Open Concept, Window, Laundry Sink |
| XXXXXXXX | XXX XX, XXXX |
XXXX XXX XXXX |
$XXX,XXX |
| XXX XX, XXXX |
XXXXXX XXX XXXX |
$XXX,XXX |
| XXXXXXXX XXXX | XXX XX, XXXX | $438,500 XXX XXXX |
| XXXXXXXX XXXXXX | XXX XX, XXXX | $435,000 XXX XXXX |

St Bernard Catholic School
Elementary: CatholicOrmiston Public School
Elementary: PublicFallingbrook Public School
Elementary: PublicSt Matthew the Evangelist Catholic School
Elementary: CatholicGlen Dhu Public School
Elementary: PublicJack Miner Public School
Elementary: PublicÉSC Saint-Charles-Garnier
Secondary: CatholicAll Saints Catholic Secondary School
Secondary: CatholicAnderson Collegiate and Vocational Institute
Secondary: PublicFather Leo J Austin Catholic Secondary School
Secondary: CatholicDonald A Wilson Secondary School
Secondary: PublicSinclair Secondary School
Secondary: Public

