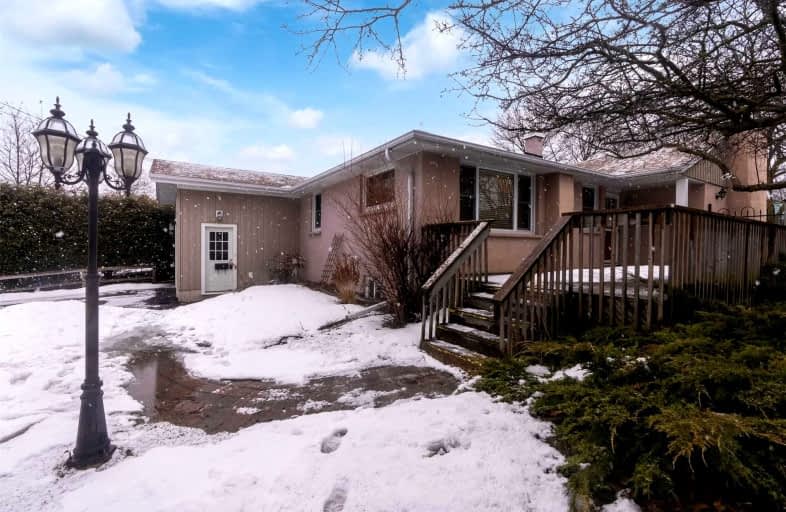
St Leo Catholic School
Elementary: Catholic
1.44 km
Meadowcrest Public School
Elementary: Public
0.14 km
St Bridget Catholic School
Elementary: Catholic
0.97 km
Winchester Public School
Elementary: Public
1.25 km
Brooklin Village Public School
Elementary: Public
1.84 km
Chris Hadfield P.S. (Elementary)
Elementary: Public
0.77 km
ÉSC Saint-Charles-Garnier
Secondary: Catholic
4.38 km
Brooklin High School
Secondary: Public
1.03 km
All Saints Catholic Secondary School
Secondary: Catholic
6.86 km
Father Leo J Austin Catholic Secondary School
Secondary: Catholic
5.46 km
Donald A Wilson Secondary School
Secondary: Public
7.06 km
Sinclair Secondary School
Secondary: Public
4.61 km






