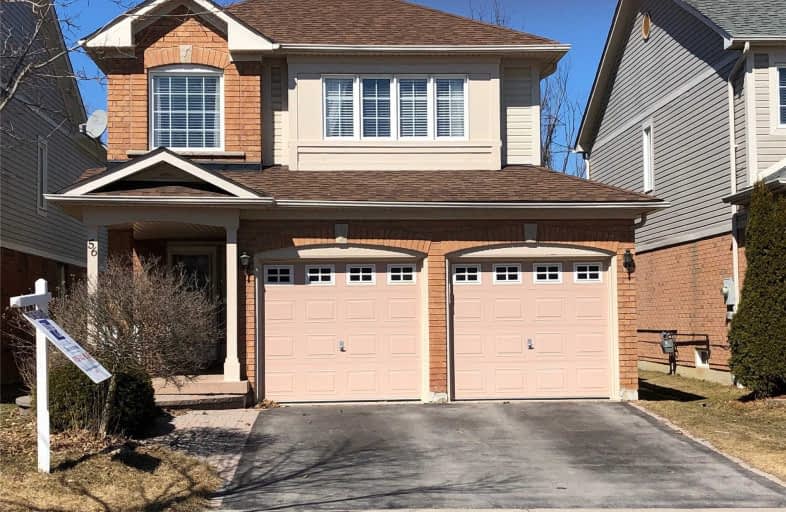Removed on Apr 12, 2019
Note: Property is not currently for sale or for rent.

-
Type: Detached
-
Style: 2-Storey
-
Lot Size: 34.71 x 111.15 Feet
-
Age: No Data
-
Taxes: $4,854 per year
-
Days on Site: 30 Days
-
Added: Mar 13, 2019 (4 weeks on market)
-
Updated:
-
Last Checked: 2 months ago
-
MLS®#: E4382064
-
Listed By: Blue cat realty inc., brokerage
Great North Location, Close To Shopping And Schools. Backing Onto Woodland With Lots Of Privacy. Over 1600 Sq Ft As Per Builder Plus Large Finished Rec Room With Custom Wet Bar, Berber Carpet, Pot Lights And Cold Cellar. Eat In Kitchen With Ceramic Flooring, Back Splash And Walk Out To Private Deck. Main Floor Laundry With Walk Out To Double Car Garage. Central Air And Vac. Master Has 4 Pc Ensuite With Large Tub And Walk In Closet.
Extras
Roof Done In 2015 And New Owned Hot Water Tank 2018. All Appliances Are Included. Exclude Self In Breakfast Area. Include Schedule B And Form 801.
Property Details
Facts for 56 Solmar Avenue, Whitby
Status
Days on Market: 30
Last Status: Terminated
Sold Date: Jan 01, 0001
Closed Date: Jan 01, 0001
Expiry Date: Jun 28, 2019
Unavailable Date: Apr 12, 2019
Input Date: Mar 13, 2019
Property
Status: Sale
Property Type: Detached
Style: 2-Storey
Area: Whitby
Community: Taunton North
Availability Date: June 10/19
Inside
Bedrooms: 3
Bathrooms: 3
Kitchens: 1
Rooms: 7
Den/Family Room: Yes
Air Conditioning: Central Air
Fireplace: No
Laundry Level: Main
Central Vacuum: Y
Washrooms: 3
Building
Basement: Finished
Heat Type: Forced Air
Heat Source: Gas
Exterior: Alum Siding
Exterior: Brick
Water Supply: Municipal
Special Designation: Unknown
Parking
Driveway: Private
Garage Spaces: 2
Garage Type: Attached
Covered Parking Spaces: 2
Fees
Tax Year: 2018
Tax Legal Description: Plan40M2062 Lot28
Taxes: $4,854
Land
Cross Street: Taunton/Anderson
Municipality District: Whitby
Fronting On: North
Pool: None
Sewer: Sewers
Lot Depth: 111.15 Feet
Lot Frontage: 34.71 Feet
Open House
Open House Date: 2019-04-07
Open House Start: 02:00:00
Open House Finished: 04:00:00
Rooms
Room details for 56 Solmar Avenue, Whitby
| Type | Dimensions | Description |
|---|---|---|
| Great Rm Main | 3.05 x 6.10 | Hardwood Floor |
| Kitchen Main | 3.20 x 2.80 | Ceramic Floor, Ceramic Back Splas |
| Breakfast Main | 3.20 x 2.50 | Ceramic Floor, Eat-In Kitchen, W/O To Deck |
| Laundry Main | - | |
| Master 2nd | 3.27 x 4.55 | 4 Pc Ensuite, W/I Closet |
| 2nd Br 2nd | 3.73 x 5.00 | 4 Pc Ensuite, Double Closet |
| 3rd Br 2nd | 2.96 x 3.30 | |
| Rec Bsmt | 6.05 x 6.70 | Wet Bar, Pot Lights |
| XXXXXXXX | XXX XX, XXXX |
XXXX XXX XXXX |
$XXX,XXX |
| XXX XX, XXXX |
XXXXXX XXX XXXX |
$XXX,XXX | |
| XXXXXXXX | XXX XX, XXXX |
XXXXXXX XXX XXXX |
|
| XXX XX, XXXX |
XXXXXX XXX XXXX |
$XXX,XXX | |
| XXXXXXXX | XXX XX, XXXX |
XXXXXXX XXX XXXX |
|
| XXX XX, XXXX |
XXXXXX XXX XXXX |
$XXX,XXX |
| XXXXXXXX XXXX | XXX XX, XXXX | $605,000 XXX XXXX |
| XXXXXXXX XXXXXX | XXX XX, XXXX | $624,900 XXX XXXX |
| XXXXXXXX XXXXXXX | XXX XX, XXXX | XXX XXXX |
| XXXXXXXX XXXXXX | XXX XX, XXXX | $634,900 XXX XXXX |
| XXXXXXXX XXXXXXX | XXX XX, XXXX | XXX XXXX |
| XXXXXXXX XXXXXX | XXX XX, XXXX | $639,900 XXX XXXX |

St Bernard Catholic School
Elementary: CatholicOrmiston Public School
Elementary: PublicFallingbrook Public School
Elementary: PublicGlen Dhu Public School
Elementary: PublicSir Samuel Steele Public School
Elementary: PublicSt Mark the Evangelist Catholic School
Elementary: CatholicFather Donald MacLellan Catholic Sec Sch Catholic School
Secondary: CatholicÉSC Saint-Charles-Garnier
Secondary: CatholicAll Saints Catholic Secondary School
Secondary: CatholicAnderson Collegiate and Vocational Institute
Secondary: PublicFather Leo J Austin Catholic Secondary School
Secondary: CatholicSinclair Secondary School
Secondary: Public

