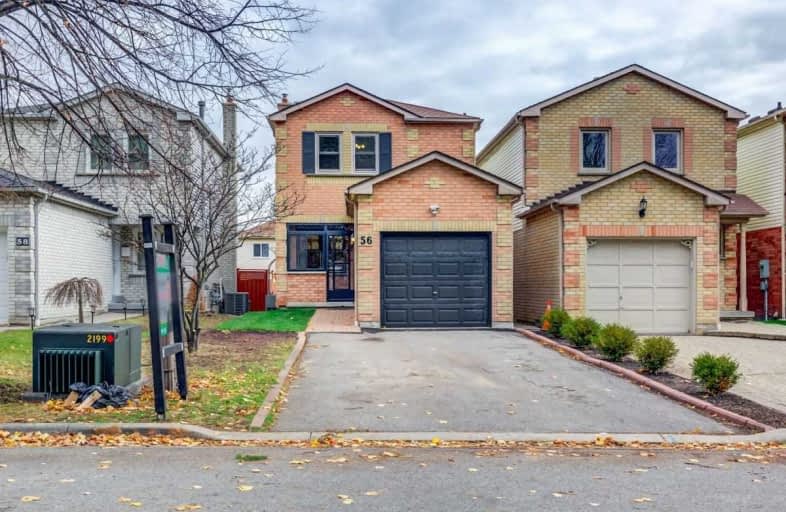
St Bernard Catholic School
Elementary: Catholic
1.07 km
Ormiston Public School
Elementary: Public
1.12 km
Fallingbrook Public School
Elementary: Public
1.38 km
St Matthew the Evangelist Catholic School
Elementary: Catholic
1.02 km
Glen Dhu Public School
Elementary: Public
0.46 km
Pringle Creek Public School
Elementary: Public
1.18 km
ÉSC Saint-Charles-Garnier
Secondary: Catholic
2.38 km
All Saints Catholic Secondary School
Secondary: Catholic
2.32 km
Anderson Collegiate and Vocational Institute
Secondary: Public
1.87 km
Father Leo J Austin Catholic Secondary School
Secondary: Catholic
1.15 km
Donald A Wilson Secondary School
Secondary: Public
2.36 km
Sinclair Secondary School
Secondary: Public
2.03 km








