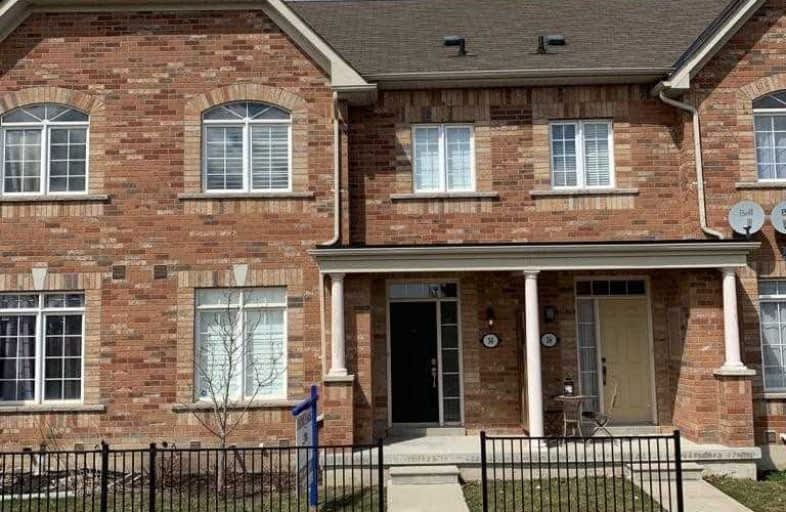Sold on Apr 16, 2019
Note: Property is not currently for sale or for rent.

-
Type: Att/Row/Twnhouse
-
Style: 2-Storey
-
Size: 700 sqft
-
Lot Size: 20.01 x 0 Feet
-
Age: 6-15 years
-
Taxes: $3,365 per year
-
Days on Site: 8 Days
-
Added: Apr 08, 2019 (1 week on market)
-
Updated:
-
Last Checked: 3 months ago
-
MLS®#: E4407754
-
Listed By: Royal heritage realty ltd., brokerage
Location! Location! This Beautiful 2 Bedroom Townhome Has Amazing Set Up For Small Family Or Young Professionals, As You Enter You Are Greeted With A Front Foyer And Closet With Huge Double Garage Off The First Family Room. Head Upstairs To Second Family Room And Large Master With Ensuite. Make Your Way Through The Beautiful Kitchen To Access Your Private Balcony. Both Bedrooms Feature Ensuites, Part Finished Basement Features Large Rec/Kids Play Room.
Extras
All Window Shutters And Appliances.
Property Details
Facts for 56 Wicker Park Way, Whitby
Status
Days on Market: 8
Last Status: Sold
Sold Date: Apr 16, 2019
Closed Date: Jun 10, 2019
Expiry Date: Aug 07, 2019
Sold Price: $450,000
Unavailable Date: Apr 16, 2019
Input Date: Apr 08, 2019
Property
Status: Sale
Property Type: Att/Row/Twnhouse
Style: 2-Storey
Size (sq ft): 700
Age: 6-15
Area: Whitby
Community: Pringle Creek
Availability Date: Tba
Inside
Bedrooms: 2
Bathrooms: 2
Kitchens: 1
Rooms: 6
Den/Family Room: Yes
Air Conditioning: Central Air
Fireplace: No
Laundry Level: Lower
Central Vacuum: N
Washrooms: 2
Utilities
Electricity: Yes
Gas: Yes
Cable: Yes
Telephone: Yes
Building
Basement: Part Fin
Heat Type: Forced Air
Heat Source: Gas
Exterior: Brick
Exterior: Vinyl Siding
Elevator: N
UFFI: No
Energy Certificate: N
Water Supply: Municipal
Special Designation: Unknown
Retirement: N
Parking
Driveway: Lane
Garage Spaces: 2
Garage Type: Built-In
Covered Parking Spaces: 1
Fees
Tax Year: 2018
Tax Legal Description: Pt Blk 1, 40M2314, Pt 71 40R24368
Taxes: $3,365
Highlights
Feature: Golf
Feature: Library
Feature: Park
Feature: Place Of Worship
Feature: School
Land
Cross Street: Rossland Rd, Civic C
Municipality District: Whitby
Fronting On: South
Parcel Number: 265520895
Pool: None
Sewer: Sewers
Lot Frontage: 20.01 Feet
Waterfront: None
Rooms
Room details for 56 Wicker Park Way, Whitby
| Type | Dimensions | Description |
|---|---|---|
| Living 2nd | 3.66 x 5.68 | Laminate |
| Dining 2nd | 3.66 x 5.68 | Laminate |
| Kitchen 2nd | 2.38 x 3.60 | Ceramic Floor |
| Master 2nd | 3.00 x 4.10 | Broadloom |
| 2nd Br Ground | 2.43 x 3.00 | Laminate |
| Family Ground | 3.22 x 4.31 | Laminate |
| Rec Bsmt | 3.07 x 5.50 | Broadloom |
| Laundry Bsmt | 3.07 x 5.50 |
| XXXXXXXX | XXX XX, XXXX |
XXXX XXX XXXX |
$XXX,XXX |
| XXX XX, XXXX |
XXXXXX XXX XXXX |
$XXX,XXX | |
| XXXXXXXX | XXX XX, XXXX |
XXXX XXX XXXX |
$XXX,XXX |
| XXX XX, XXXX |
XXXXXX XXX XXXX |
$XXX,XXX | |
| XXXXXXXX | XXX XX, XXXX |
XXXX XXX XXXX |
$XXX,XXX |
| XXX XX, XXXX |
XXXXXX XXX XXXX |
$XXX,XXX |
| XXXXXXXX XXXX | XXX XX, XXXX | $650,000 XXX XXXX |
| XXXXXXXX XXXXXX | XXX XX, XXXX | $600,000 XXX XXXX |
| XXXXXXXX XXXX | XXX XX, XXXX | $450,000 XXX XXXX |
| XXXXXXXX XXXXXX | XXX XX, XXXX | $458,000 XXX XXXX |
| XXXXXXXX XXXX | XXX XX, XXXX | $435,000 XXX XXXX |
| XXXXXXXX XXXXXX | XXX XX, XXXX | $438,380 XXX XXXX |

St Bernard Catholic School
Elementary: CatholicOrmiston Public School
Elementary: PublicFallingbrook Public School
Elementary: PublicSt Matthew the Evangelist Catholic School
Elementary: CatholicGlen Dhu Public School
Elementary: PublicPringle Creek Public School
Elementary: PublicÉSC Saint-Charles-Garnier
Secondary: CatholicAll Saints Catholic Secondary School
Secondary: CatholicAnderson Collegiate and Vocational Institute
Secondary: PublicFather Leo J Austin Catholic Secondary School
Secondary: CatholicDonald A Wilson Secondary School
Secondary: PublicSinclair Secondary School
Secondary: Public

