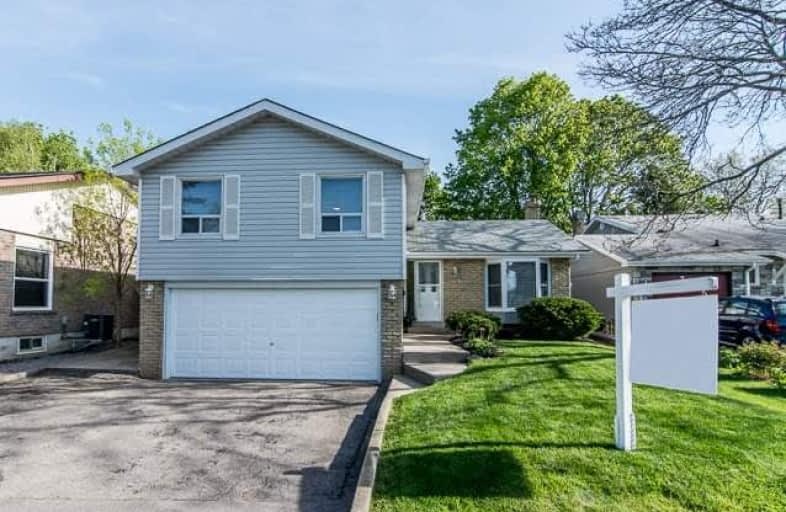Sold on May 30, 2018
Note: Property is not currently for sale or for rent.

-
Type: Detached
-
Style: Sidesplit 4
-
Lot Size: 53.21 x 119.19 Feet
-
Age: No Data
-
Taxes: $4,379 per year
-
Days on Site: 7 Days
-
Added: Sep 07, 2019 (1 week on market)
-
Updated:
-
Last Checked: 2 months ago
-
MLS®#: E4136705
-
Listed By: Re/max jazz inc., brokerage
Looking Good & Great Value In Whitby. Double Garage W/ Access To House, 4 Bdrms, 2 Full Bthrms, W/O From Kitchen To A Spacious Deck In The Backyard O/L The Perennials & Fenced Backyard.The Open Concept Living & Dining Room Is Great For Entertaining Plus The Finished Basement Provides More Living Space In The Large, Open Rec Room.Both Bathrooms Are Newly Renovated W/Subway Tile & Mosaic Inlay Detailing.
Extras
Full Of Updates: All New Windows, Hardwood Flooring, New Breaker Panel. So Convenient, The Town Plows The Sidewalks In This School Zone, So Convenient!! Great Parking, 3 Car Widths Side By Side. Incl All Appliances, Window Blinds.
Property Details
Facts for 563 Bradley Drive, Whitby
Status
Days on Market: 7
Last Status: Sold
Sold Date: May 30, 2018
Closed Date: Jul 26, 2018
Expiry Date: Aug 31, 2018
Sold Price: $619,000
Unavailable Date: May 30, 2018
Input Date: May 23, 2018
Property
Status: Sale
Property Type: Detached
Style: Sidesplit 4
Area: Whitby
Community: Pringle Creek
Availability Date: Flexible
Inside
Bedrooms: 4
Bathrooms: 2
Kitchens: 1
Rooms: 7
Den/Family Room: No
Air Conditioning: Central Air
Fireplace: Yes
Laundry Level: Lower
Washrooms: 2
Building
Basement: Finished
Heat Type: Forced Air
Heat Source: Gas
Exterior: Alum Siding
Exterior: Brick
Water Supply: Municipal
Special Designation: Unknown
Other Structures: Garden Shed
Parking
Driveway: Private
Garage Spaces: 2
Garage Type: Attached
Covered Parking Spaces: 3
Total Parking Spaces: 5
Fees
Tax Year: 2017
Tax Legal Description: Pcl 152-1 Sec M1013;Lt 152 Pl M1013;Whitby
Taxes: $4,379
Highlights
Feature: Fenced Yard
Feature: Park
Feature: Public Transit
Feature: Rec Centre
Feature: School
Feature: School Bus Route
Land
Cross Street: Garden & Manning
Municipality District: Whitby
Fronting On: North
Pool: None
Sewer: Sewers
Lot Depth: 119.19 Feet
Lot Frontage: 53.21 Feet
Acres: < .50
Additional Media
- Virtual Tour: http://view.paradym.com/showvt.asp?sk=13&t=4194742
Rooms
Room details for 563 Bradley Drive, Whitby
| Type | Dimensions | Description |
|---|---|---|
| Foyer Main | 2.21 x 3.33 | Closet, Hardwood Floor, Open Concept |
| Living Main | 2.94 x 6.80 | Combined W/Dining, Hardwood Floor, Bay Window |
| Dining Main | - | Combined W/Living, Hardwood Floor, O/Looks Backyard |
| Kitchen Main | 3.52 x 3.34 | Stainless Steel Appl, Hardwood Floor, W/O To Deck |
| Master Upper | 5.78 x 3.37 | W/I Closet, Broadloom, Semi Ensuite |
| 2nd Br Upper | 4.30 x 2.87 | Double Closet, Broadloom, O/Looks Backyard |
| 3rd Br Upper | 3.26 x 2.76 | Double Closet, Broadloom, West View |
| 4th Br In Betwn | 3.27 x 2.56 | Closet, Broadloom, O/Looks Backyard |
| Other In Betwn | - | Access To Garage, Laundry Sink |
| Rec Lower | 4.85 x 6.50 | Renovated, Laminate, 3 Pc Bath |
| XXXXXXXX | XXX XX, XXXX |
XXXX XXX XXXX |
$XXX,XXX |
| XXX XX, XXXX |
XXXXXX XXX XXXX |
$XXX,XXX |
| XXXXXXXX XXXX | XXX XX, XXXX | $619,000 XXX XXXX |
| XXXXXXXX XXXXXX | XXX XX, XXXX | $619,000 XXX XXXX |

Earl A Fairman Public School
Elementary: PublicC E Broughton Public School
Elementary: PublicSt Matthew the Evangelist Catholic School
Elementary: CatholicGlen Dhu Public School
Elementary: PublicPringle Creek Public School
Elementary: PublicJulie Payette
Elementary: PublicHenry Street High School
Secondary: PublicAll Saints Catholic Secondary School
Secondary: CatholicAnderson Collegiate and Vocational Institute
Secondary: PublicFather Leo J Austin Catholic Secondary School
Secondary: CatholicDonald A Wilson Secondary School
Secondary: PublicSinclair Secondary School
Secondary: Public- 2 bath
- 4 bed
- 1100 sqft
72 Thickson Road, Whitby, Ontario • L1N 3P9 • Blue Grass Meadows



