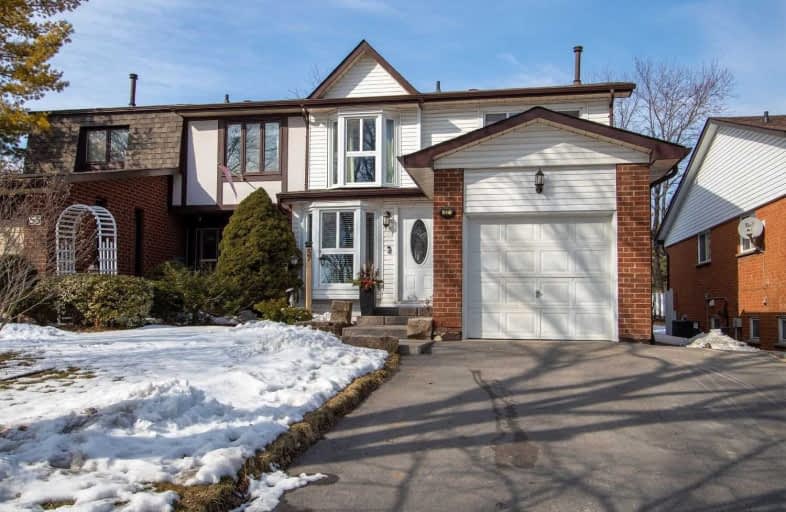Sold on Feb 29, 2020
Note: Property is not currently for sale or for rent.

-
Type: Semi-Detached
-
Style: 2-Storey
-
Lot Size: 30 x 130 Feet
-
Age: No Data
-
Taxes: $3,838 per year
-
Days on Site: 5 Days
-
Added: Feb 24, 2020 (5 days on market)
-
Updated:
-
Last Checked: 3 months ago
-
MLS®#: E4699997
-
Listed By: Re/max jazz inc., brokerage
Great Starter Home Located In Lynde Creek Area. Spacious Living Room With Gas Fireplace (2018), Walkout To Spacious Deck, Large Backyard With Storage Shed. Master Features Semi-Ensuite With W/I Closet. Side Entrance To Partially Finished Basement With Wood Burning Fireplace (As Is - Never Used By Current Owner). Garage Partially Converted To Cozy Den. Furnace (2013), A/C (2018), Front/Side Landscaping (2017), Kitchen (2016). Close To School, Park And 412/401.
Extras
Incl: All Elfs, All Window Coverings/Blinds, Fridge, Gas Stove, B/I Dishwasher, B/I Microwave, Washer, Dryer, 10X10 Gazebo. Excl: Bar Fridge In Kitchen. Front Of Garage Still Used For Storage - Access Using Garage Door
Property Details
Facts for 57 Renfield Crescent, Whitby
Status
Days on Market: 5
Last Status: Sold
Sold Date: Feb 29, 2020
Closed Date: May 28, 2020
Expiry Date: May 24, 2020
Sold Price: $605,000
Unavailable Date: Feb 29, 2020
Input Date: Feb 24, 2020
Prior LSC: Listing with no contract changes
Property
Status: Sale
Property Type: Semi-Detached
Style: 2-Storey
Area: Whitby
Community: Lynde Creek
Availability Date: 60-90 Days
Inside
Bedrooms: 3
Bathrooms: 2
Kitchens: 1
Rooms: 8
Den/Family Room: No
Air Conditioning: Central Air
Fireplace: Yes
Laundry Level: Lower
Central Vacuum: N
Washrooms: 2
Building
Basement: Part Fin
Heat Type: Forced Air
Heat Source: Gas
Exterior: Brick
Exterior: Vinyl Siding
Elevator: N
Water Supply: Municipal
Special Designation: Unknown
Parking
Driveway: Private
Garage Type: Other
Covered Parking Spaces: 2
Total Parking Spaces: 2
Fees
Tax Year: 2020
Tax Legal Description: Pcl 99-2, Sec M1065, Pt Lt 99, Pl M1065, Pt 2, **
Taxes: $3,838
Highlights
Feature: Fenced Yard
Feature: Park
Feature: Public Transit
Feature: School
Feature: School Bus Route
Land
Cross Street: Mcquay/Rossland
Municipality District: Whitby
Fronting On: North
Pool: None
Sewer: Sewers
Lot Depth: 130 Feet
Lot Frontage: 30 Feet
Lot Irregularities: **Legal Des. Continue
Rooms
Room details for 57 Renfield Crescent, Whitby
| Type | Dimensions | Description |
|---|---|---|
| Living Main | 3.46 x 4.20 | Laminate, W/O To Deck, Fireplace |
| Breakfast Main | 2.74 x 3.60 | Laminate, Breakfast Bar |
| Den Main | 3.09 x 3.98 | Laminate |
| Kitchen Main | 2.10 x 4.09 | Laminate |
| Sitting Main | 2.06 x 2.38 | Laminate |
| Master 2nd | 3.60 x 4.62 | Laminate, Semi Ensuite |
| 2nd Br 2nd | 2.63 x 4.34 | Laminate |
| 3rd Br 2nd | 3.16 x 3.38 | Laminate |
| Rec Bsmt | 5.28 x 6.78 | Laminate |
| XXXXXXXX | XXX XX, XXXX |
XXXX XXX XXXX |
$XXX,XXX |
| XXX XX, XXXX |
XXXXXX XXX XXXX |
$XXX,XXX | |
| XXXXXXXX | XXX XX, XXXX |
XXXX XXX XXXX |
$XXX,XXX |
| XXX XX, XXXX |
XXXXXX XXX XXXX |
$XXX,XXX | |
| XXXXXXXX | XXX XX, XXXX |
XXXXXXX XXX XXXX |
|
| XXX XX, XXXX |
XXXXXX XXX XXXX |
$XXX,XXX |
| XXXXXXXX XXXX | XXX XX, XXXX | $605,000 XXX XXXX |
| XXXXXXXX XXXXXX | XXX XX, XXXX | $589,900 XXX XXXX |
| XXXXXXXX XXXX | XXX XX, XXXX | $359,900 XXX XXXX |
| XXXXXXXX XXXXXX | XXX XX, XXXX | $359,900 XXX XXXX |
| XXXXXXXX XXXXXXX | XXX XX, XXXX | XXX XXXX |
| XXXXXXXX XXXXXX | XXX XX, XXXX | $379,900 XXX XXXX |

All Saints Elementary Catholic School
Elementary: CatholicSt John the Evangelist Catholic School
Elementary: CatholicColonel J E Farewell Public School
Elementary: PublicSt Luke the Evangelist Catholic School
Elementary: CatholicCaptain Michael VandenBos Public School
Elementary: PublicWilliamsburg Public School
Elementary: PublicÉSC Saint-Charles-Garnier
Secondary: CatholicHenry Street High School
Secondary: PublicAll Saints Catholic Secondary School
Secondary: CatholicFather Leo J Austin Catholic Secondary School
Secondary: CatholicDonald A Wilson Secondary School
Secondary: PublicSinclair Secondary School
Secondary: Public- 3 bath
- 3 bed
50 Peter Hogg Court, Whitby, Ontario • L1P 0N2 • Rural Whitby


