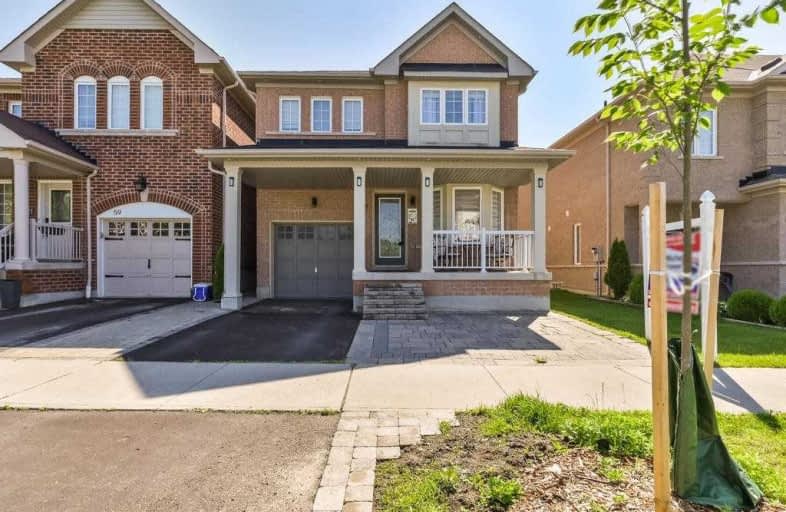Sold on Jul 12, 2019
Note: Property is not currently for sale or for rent.

-
Type: Detached
-
Style: 2-Storey
-
Size: 1500 sqft
-
Lot Size: 29.56 x 100 Feet
-
Age: No Data
-
Taxes: $4,901 per year
-
Days on Site: 16 Days
-
Added: Sep 07, 2019 (2 weeks on market)
-
Updated:
-
Last Checked: 2 months ago
-
MLS®#: E4499315
-
Listed By: Re/max hallmark fraser group realty, brokerage
Beautiful Daffodil Model (1951Sqft) Feats Crown Moudling, Hardwood Floors & Pot Lights Thru/O Main Floor. Family Room Has A Custom Gas Fireplace.Upgraded Kitchen F/ Upgraded Cabinets, Pots&Pan Drawers,Corner Curio, Large Island W/Sink,Stone B/Splash, Prof. Finished B/Ment W/ Stone Accent Wall & Electric F/Place, Kitchenette, & 3 Pc Bath. Professionally Landscaped W/Interlocking & Pressure Treated Sun Deck . Steps To Schools, Parks, Shopping, Hwy 412 & 407.
Extras
Hardwood Stairs W/ Wrought Iron Pickets,S/S Stove, S/S Fridge, S/S Dishwasher, S/S Built-In Microwave, Washer & Dryer. Upgr.Electric Light Fixtures, Exterior Pot Lights. Gdo. Hot Water Tank Rental. Excl Drapes, Rods & Bsmt Kitchen Mirror
Property Details
Facts for 57 Summerside Avenue, Whitby
Status
Days on Market: 16
Last Status: Sold
Sold Date: Jul 12, 2019
Closed Date: Sep 16, 2019
Expiry Date: Aug 30, 2019
Sold Price: $692,500
Unavailable Date: Jul 12, 2019
Input Date: Jun 26, 2019
Prior LSC: Listing with no contract changes
Property
Status: Sale
Property Type: Detached
Style: 2-Storey
Size (sq ft): 1500
Area: Whitby
Community: Taunton North
Availability Date: Immediate
Inside
Bedrooms: 4
Bathrooms: 4
Kitchens: 1
Rooms: 9
Den/Family Room: Yes
Air Conditioning: Central Air
Fireplace: Yes
Laundry Level: Upper
Central Vacuum: N
Washrooms: 4
Utilities
Electricity: Yes
Gas: Yes
Cable: Yes
Telephone: Yes
Building
Basement: Finished
Heat Type: Forced Air
Heat Source: Gas
Exterior: Brick
Elevator: N
UFFI: No
Water Supply: Municipal
Special Designation: Unknown
Parking
Driveway: Private
Garage Spaces: 1
Garage Type: Built-In
Covered Parking Spaces: 1
Total Parking Spaces: 2
Fees
Tax Year: 2019
Tax Legal Description: Lot 12, Plan 40M2415 Subject To An Easement For**
Taxes: $4,901
Highlights
Feature: Fenced Yard
Feature: Library
Feature: Park
Feature: Public Transit
Feature: School
Land
Cross Street: Taunton/Thickson
Municipality District: Whitby
Fronting On: East
Parcel Number: 162651369
Pool: None
Sewer: Sewers
Lot Depth: 100 Feet
Lot Frontage: 29.56 Feet
Lot Irregularities: Irregular
Zoning: Residential
Rooms
Room details for 57 Summerside Avenue, Whitby
| Type | Dimensions | Description |
|---|---|---|
| Living Main | 3.81 x 4.27 | Hardwood Floor, Crown Moulding, Bay Window |
| Dining Main | 3.81 x 4.27 | Hardwood Floor, Pot Lights, Open Concept |
| Kitchen Main | 2.74 x 3.54 | Ceramic Floor, Centre Island, Custom Backsplash |
| Breakfast Main | 2.70 x 3.10 | Ceramic Floor, Granite Counter, W/O To Deck |
| Family Main | 3.90 x 5.30 | Hardwood Floor, Gas Fireplace, Crown Moulding |
| Master 2nd | 3.81 x 4.27 | Broadloom, 4 Pc Ensuite, His/Hers Closets |
| 2nd Br 2nd | 3.05 x 3.05 | Broadloom, Large Closet, Large Window |
| 3rd Br 2nd | 2.74 x 3.59 | Broadloom, Large Closet, Large Window |
| 4th Br 2nd | 2.74 x 3.71 | Broadloom, Large Closet, Large Window |
| Rec Bsmt | 6.00 x 6.24 | Laminate, 3 Pc Bath, Electric Fireplace |
| XXXXXXXX | XXX XX, XXXX |
XXXX XXX XXXX |
$XXX,XXX |
| XXX XX, XXXX |
XXXXXX XXX XXXX |
$XXX,XXX |
| XXXXXXXX XXXX | XXX XX, XXXX | $692,500 XXX XXXX |
| XXXXXXXX XXXXXX | XXX XX, XXXX | $675,000 XXX XXXX |

St Bernard Catholic School
Elementary: CatholicFallingbrook Public School
Elementary: PublicGlen Dhu Public School
Elementary: PublicSir Samuel Steele Public School
Elementary: PublicJohn Dryden Public School
Elementary: PublicSt Mark the Evangelist Catholic School
Elementary: CatholicFather Donald MacLellan Catholic Sec Sch Catholic School
Secondary: CatholicÉSC Saint-Charles-Garnier
Secondary: CatholicMonsignor Paul Dwyer Catholic High School
Secondary: CatholicAnderson Collegiate and Vocational Institute
Secondary: PublicFather Leo J Austin Catholic Secondary School
Secondary: CatholicSinclair Secondary School
Secondary: Public- 3 bath
- 4 bed
566 Berwick Crescent, Oshawa, Ontario • L1J 3E7 • McLaughlin



