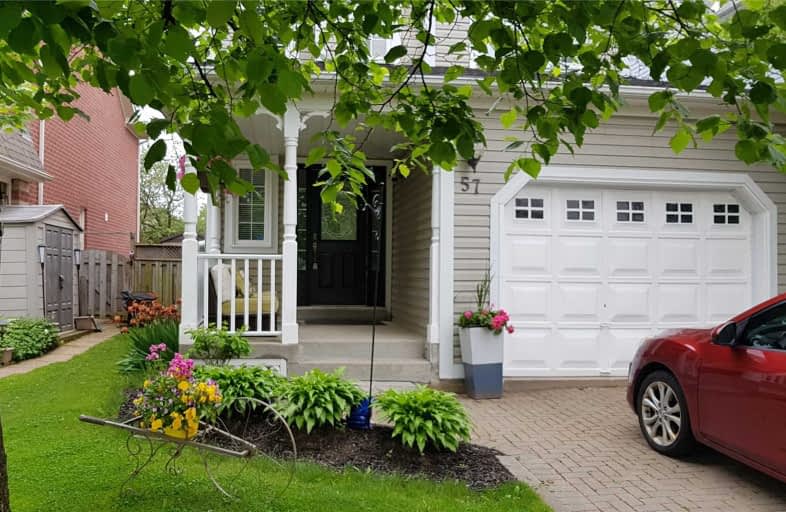Note: Property is not currently for sale or for rent.

-
Type: Detached
-
Style: 2-Storey
-
Lot Size: 34.45 x 114.5 Feet
-
Age: No Data
-
Taxes: $4,251 per year
-
Days on Site: 57 Days
-
Added: Sep 07, 2019 (1 month on market)
-
Updated:
-
Last Checked: 2 months ago
-
MLS®#: E4481400
-
Listed By: Homelife/metropark realty inc., brokerage
Elegant & Tasteful! Welcome To This Very Well Maintained & Loved 3 Bed 3 Bath Beautiful Home In The Great Location & Family Oriented Highly Desirable Brooklyn Neighbourhood Pride Of Ownership. Extremely Efficient And Well Utilized Floor Plan Combined Lr/Dr Fireplace Adds Warmth/Coziness. Family Size Eat In Kitchen O/L B/Yard W/O To A Large 2 Tier Deck, Bbq, Entertain In A Huge Fully Fenced B/Yard, Very Spacious Master 4Pc Ensuite W/I Closet.
Extras
Upgraded New Flooring T/O 2nd Lev Great Size 2/3 Bdrms Plenty Closet Sp Decor Switches, Colonial Doors, Recently New Toilets Convenient Garage Access F/House! Large Private D/Way! No Sidewalk, Schools! 407! Transit, Close To All Amenities!!
Property Details
Facts for 57 Wells Crescent, Whitby
Status
Days on Market: 57
Last Status: Sold
Sold Date: Aug 07, 2019
Closed Date: Aug 30, 2019
Expiry Date: Sep 30, 2019
Sold Price: $580,000
Unavailable Date: Jul 31, 2019
Input Date: Jun 11, 2019
Prior LSC: Sold
Property
Status: Sale
Property Type: Detached
Style: 2-Storey
Area: Whitby
Community: Brooklin
Availability Date: Tba
Inside
Bedrooms: 3
Bathrooms: 3
Kitchens: 1
Rooms: 6
Den/Family Room: No
Air Conditioning: Central Air
Fireplace: Yes
Washrooms: 3
Utilities
Electricity: Yes
Gas: Yes
Cable: Yes
Telephone: Yes
Building
Basement: Finished
Basement 2: Full
Heat Type: Forced Air
Heat Source: Gas
Exterior: Vinyl Siding
Water Supply: Municipal
Special Designation: Unknown
Parking
Driveway: Private
Garage Spaces: 1
Garage Type: Attached
Covered Parking Spaces: 4
Total Parking Spaces: 5
Fees
Tax Year: 2018
Tax Legal Description: Pl 40M1803 Pt Lot39 Now Rp 40R16172 Pt4
Taxes: $4,251
Highlights
Feature: Clear View
Feature: Fenced Yard
Feature: Park
Feature: Public Transit
Feature: Rec Centre
Feature: School
Land
Cross Street: Watford/Winchester
Municipality District: Whitby
Fronting On: West
Pool: None
Sewer: Sewers
Lot Depth: 114.5 Feet
Lot Frontage: 34.45 Feet
Rooms
Room details for 57 Wells Crescent, Whitby
| Type | Dimensions | Description |
|---|---|---|
| Living Ground | 3.15 x 5.70 | Combined W/Dining, Hardwood Floor, Window |
| Dining Ground | 3.15 x 5.70 | Combined W/Living, Hardwood Floor |
| Kitchen Ground | 2.55 x 2.75 | Family Size Kitchen, Eat-In Kitchen, O/Looks Backyard |
| Breakfast Ground | 2.55 x 1.85 | W/O To Deck, Hardwood Floor, Sliding Doors |
| Master 2nd | 3.85 x 4.80 | 4 Pc Ensuite, W/I Closet, Laminate |
| 2nd Br 2nd | 2.65 x 2.70 | Closet, Window, Laminate |
| 3rd Br 2nd | 2.80 x 3.30 | Closet, Window, Laminate |
| Rec Bsmt | - | Laminate |
| XXXXXXXX | XXX XX, XXXX |
XXXX XXX XXXX |
$XXX,XXX |
| XXX XX, XXXX |
XXXXXX XXX XXXX |
$XXX,XXX | |
| XXXXXXXX | XXX XX, XXXX |
XXXXXXX XXX XXXX |
|
| XXX XX, XXXX |
XXXXXX XXX XXXX |
$XXX,XXX | |
| XXXXXXXX | XXX XX, XXXX |
XXXXXXX XXX XXXX |
|
| XXX XX, XXXX |
XXXXXX XXX XXXX |
$XXX,XXX |
| XXXXXXXX XXXX | XXX XX, XXXX | $580,000 XXX XXXX |
| XXXXXXXX XXXXXX | XXX XX, XXXX | $595,900 XXX XXXX |
| XXXXXXXX XXXXXXX | XXX XX, XXXX | XXX XXXX |
| XXXXXXXX XXXXXX | XXX XX, XXXX | $595,900 XXX XXXX |
| XXXXXXXX XXXXXXX | XXX XX, XXXX | XXX XXXX |
| XXXXXXXX XXXXXX | XXX XX, XXXX | $619,900 XXX XXXX |

St Leo Catholic School
Elementary: CatholicMeadowcrest Public School
Elementary: PublicSt John Paull II Catholic Elementary School
Elementary: CatholicWinchester Public School
Elementary: PublicBlair Ridge Public School
Elementary: PublicBrooklin Village Public School
Elementary: PublicÉSC Saint-Charles-Garnier
Secondary: CatholicBrooklin High School
Secondary: PublicAll Saints Catholic Secondary School
Secondary: CatholicFather Leo J Austin Catholic Secondary School
Secondary: CatholicDonald A Wilson Secondary School
Secondary: PublicSinclair Secondary School
Secondary: Public

