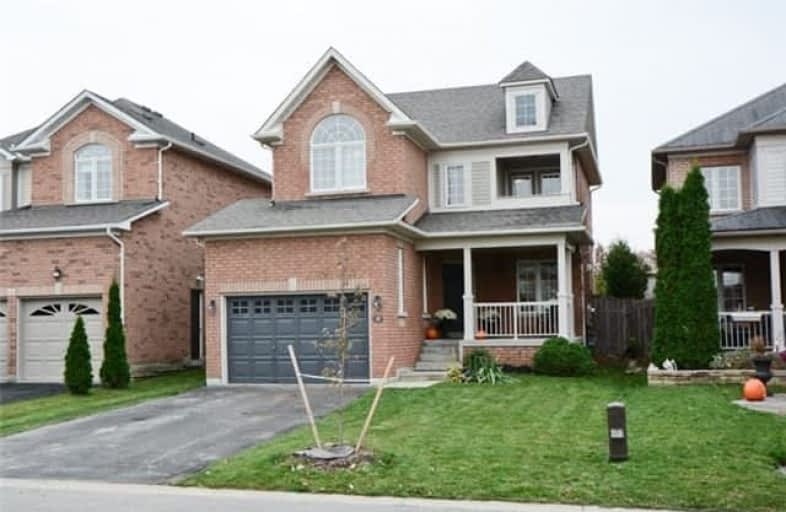Sold on Nov 17, 2017
Note: Property is not currently for sale or for rent.

-
Type: Detached
-
Style: 2-Storey
-
Lot Size: 35.11 x 145.29 Feet
-
Age: No Data
-
Taxes: $4,270 per year
-
Days on Site: 15 Days
-
Added: Sep 07, 2019 (2 weeks on market)
-
Updated:
-
Last Checked: 2 months ago
-
MLS®#: E3972789
-
Listed By: Re/max rouge river realty ltd., brokerage
Located On A Quiet Court With Beautifully Unique Curb Appeal, This Fully Detached, 3 Bedroom Home Has An Extra Deep Lot And Is Upgraded With Quality And Style! The Open Concept Layout Features A Large Family Room With Gas Fireplace And Front Window Overlooking The Large Porch. The Modern Kitchen With Crisp, White Cabinetry And Stunning Quartz Counters Overlooks The Private Yard With Large, Two-Tiered Deck And No Rear Neighbours.
Extras
Upstairs,You'll Find Quality Laminate Flooring, Cathedral Ceilings And The Elegant Master With 4 Pc Ensuite And W/I Closet! Within Walking Distance To Excellent Parks,Schools, And Downtown Brooklin And Seconds From The 407 For Commuters!
Property Details
Facts for 58 Fitzpatrick Court, Whitby
Status
Days on Market: 15
Last Status: Sold
Sold Date: Nov 17, 2017
Closed Date: Jan 18, 2018
Expiry Date: Mar 30, 2018
Sold Price: $596,000
Unavailable Date: Nov 17, 2017
Input Date: Nov 02, 2017
Property
Status: Sale
Property Type: Detached
Style: 2-Storey
Area: Whitby
Community: Brooklin
Availability Date: 30/Tbd
Inside
Bedrooms: 3
Bathrooms: 3
Kitchens: 1
Rooms: 7
Den/Family Room: No
Air Conditioning: Central Air
Fireplace: Yes
Washrooms: 3
Building
Basement: Full
Basement 2: Unfinished
Heat Type: Forced Air
Heat Source: Gas
Exterior: Brick
Water Supply: Municipal
Special Designation: Unknown
Parking
Driveway: Pvt Double
Garage Spaces: 2
Garage Type: Built-In
Covered Parking Spaces: 4
Total Parking Spaces: 5
Fees
Tax Year: 2017
Tax Legal Description: Lot 30, Plan 40M2088, Town Of Whitby
Taxes: $4,270
Land
Cross Street: Anderson & Wincheste
Municipality District: Whitby
Fronting On: South
Parcel Number: 162640787
Pool: None
Sewer: Sewers
Lot Depth: 145.29 Feet
Lot Frontage: 35.11 Feet
Lot Irregularities: Slightly Irregular At
Additional Media
- Virtual Tour: http://maddoxmedia.ca/58-fitzpatrick-crt-whitby/
Rooms
Room details for 58 Fitzpatrick Court, Whitby
| Type | Dimensions | Description |
|---|---|---|
| Kitchen Main | 2.80 x 3.33 | Quartz Counter, Custom Backsplash, Breakfast Bar |
| Breakfast Main | 2.76 x 3.33 | Ceramic Floor, South View, W/O To Deck |
| Living Main | 2.80 x 3.28 | Open Concept, Gas Fireplace, Hardwood Floor |
| Dining Main | 3.25 x 3.28 | Large Window, O/Looks Backyard, Hardwood Floor |
| Master 2nd | 3.38 x 4.48 | W/I Closet, 4 Pc Ensuite, W/O To Balcony |
| 2nd Br 2nd | 2.95 x 3.18 | Laminate, Large Closet, Vaulted Ceiling |
| 3rd Br 2nd | 3.05 x 3.33 | Double Closet, Laminate, Crown Moulding |
| XXXXXXXX | XXX XX, XXXX |
XXXX XXX XXXX |
$XXX,XXX |
| XXX XX, XXXX |
XXXXXX XXX XXXX |
$XXX,XXX | |
| XXXXXXXX | XXX XX, XXXX |
XXXXXXX XXX XXXX |
|
| XXX XX, XXXX |
XXXXXX XXX XXXX |
$XXX,XXX | |
| XXXXXXXX | XXX XX, XXXX |
XXXXXXX XXX XXXX |
|
| XXX XX, XXXX |
XXXXXX XXX XXXX |
$XXX,XXX | |
| XXXXXXXX | XXX XX, XXXX |
XXXXXXX XXX XXXX |
|
| XXX XX, XXXX |
XXXXXX XXX XXXX |
$XXX,XXX |
| XXXXXXXX XXXX | XXX XX, XXXX | $596,000 XXX XXXX |
| XXXXXXXX XXXXXX | XXX XX, XXXX | $615,000 XXX XXXX |
| XXXXXXXX XXXXXXX | XXX XX, XXXX | XXX XXXX |
| XXXXXXXX XXXXXX | XXX XX, XXXX | $615,000 XXX XXXX |
| XXXXXXXX XXXXXXX | XXX XX, XXXX | XXX XXXX |
| XXXXXXXX XXXXXX | XXX XX, XXXX | $649,900 XXX XXXX |
| XXXXXXXX XXXXXXX | XXX XX, XXXX | XXX XXXX |
| XXXXXXXX XXXXXX | XXX XX, XXXX | $679,900 XXX XXXX |

St Leo Catholic School
Elementary: CatholicMeadowcrest Public School
Elementary: PublicSt John Paull II Catholic Elementary School
Elementary: CatholicWinchester Public School
Elementary: PublicBlair Ridge Public School
Elementary: PublicBrooklin Village Public School
Elementary: PublicÉSC Saint-Charles-Garnier
Secondary: CatholicBrooklin High School
Secondary: PublicAll Saints Catholic Secondary School
Secondary: CatholicFather Leo J Austin Catholic Secondary School
Secondary: CatholicDonald A Wilson Secondary School
Secondary: PublicSinclair Secondary School
Secondary: Public

