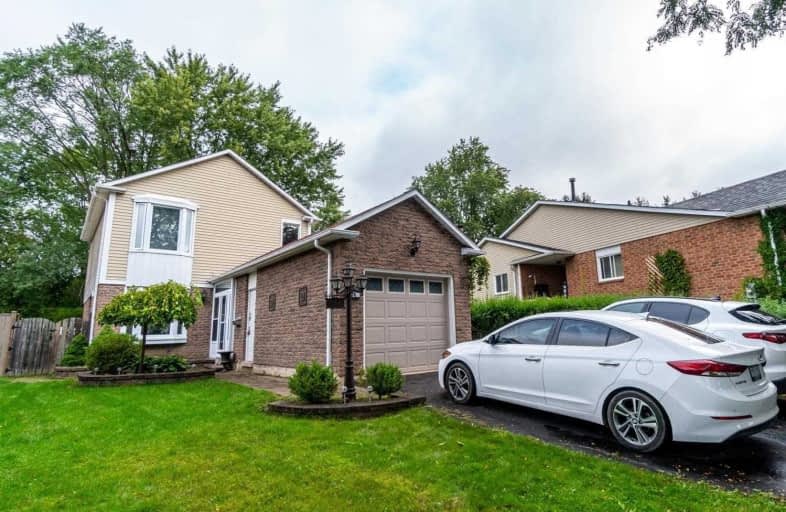
All Saints Elementary Catholic School
Elementary: Catholic
0.63 km
St John the Evangelist Catholic School
Elementary: Catholic
1.59 km
Colonel J E Farewell Public School
Elementary: Public
0.51 km
St Luke the Evangelist Catholic School
Elementary: Catholic
1.51 km
Captain Michael VandenBos Public School
Elementary: Public
1.10 km
Williamsburg Public School
Elementary: Public
1.64 km
ÉSC Saint-Charles-Garnier
Secondary: Catholic
3.16 km
Henry Street High School
Secondary: Public
2.63 km
All Saints Catholic Secondary School
Secondary: Catholic
0.55 km
Father Leo J Austin Catholic Secondary School
Secondary: Catholic
3.36 km
Donald A Wilson Secondary School
Secondary: Public
0.37 km
Sinclair Secondary School
Secondary: Public
3.95 km




