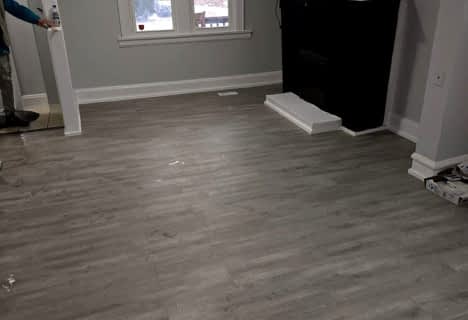
Adelaide Mclaughlin Public School
Elementary: Public
1.26 km
St Paul Catholic School
Elementary: Catholic
0.48 km
Stephen G Saywell Public School
Elementary: Public
0.81 km
Dr Robert Thornton Public School
Elementary: Public
1.33 km
John Dryden Public School
Elementary: Public
1.23 km
St Mark the Evangelist Catholic School
Elementary: Catholic
1.46 km
Father Donald MacLellan Catholic Sec Sch Catholic School
Secondary: Catholic
1.01 km
Durham Alternative Secondary School
Secondary: Public
2.74 km
Monsignor Paul Dwyer Catholic High School
Secondary: Catholic
1.23 km
R S Mclaughlin Collegiate and Vocational Institute
Secondary: Public
1.28 km
Anderson Collegiate and Vocational Institute
Secondary: Public
2.53 km
Father Leo J Austin Catholic Secondary School
Secondary: Catholic
2.57 km










