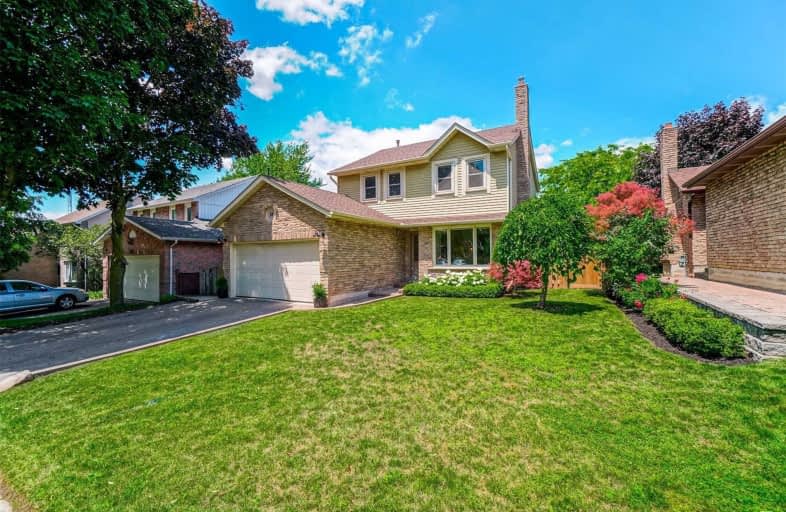
St Theresa Catholic School
Elementary: Catholic
1.44 km
Stephen G Saywell Public School
Elementary: Public
2.05 km
Dr Robert Thornton Public School
Elementary: Public
1.43 km
ÉÉC Jean-Paul II
Elementary: Catholic
1.68 km
Waverly Public School
Elementary: Public
1.62 km
Bellwood Public School
Elementary: Public
0.26 km
Father Donald MacLellan Catholic Sec Sch Catholic School
Secondary: Catholic
3.21 km
Durham Alternative Secondary School
Secondary: Public
2.43 km
Henry Street High School
Secondary: Public
3.36 km
Monsignor Paul Dwyer Catholic High School
Secondary: Catholic
3.40 km
R S Mclaughlin Collegiate and Vocational Institute
Secondary: Public
3.07 km
Anderson Collegiate and Vocational Institute
Secondary: Public
1.70 km














