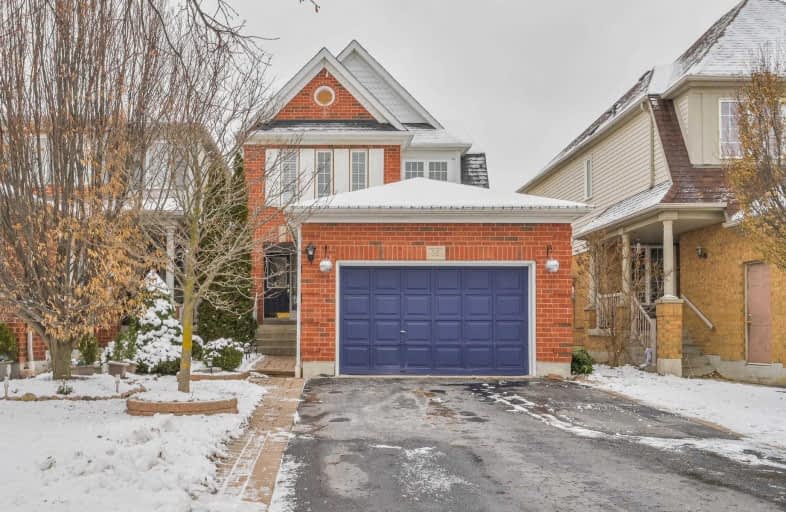Sold on Jan 19, 2020
Note: Property is not currently for sale or for rent.

-
Type: Detached
-
Style: 2-Storey
-
Size: 1500 sqft
-
Lot Size: 29.53 x 115 Feet
-
Age: No Data
-
Taxes: $4,630 per year
-
Days on Site: 11 Days
-
Added: Jan 08, 2020 (1 week on market)
-
Updated:
-
Last Checked: 1 month ago
-
MLS®#: E4663095
-
Listed By: Sutton group-heritage realty inc., brokerage
W O W !! Welcome To Williamsburg-Whitby's Finest Community! Completed Renovated Kitchen With Quartz Counter And Marble Backsplash, New Maple Cabinetry(All In 2019) With Stainless Steel Appliances!! Updated Bathrooms With Quartz Counters(2019)!! Many Windows Replaced(2019) Hardwood Floors Througout! Roof Shingles 2016! Walking Distance To Five Great Schools And Parks! Easy Access To 401/412/407 And G O Transit. This Home Is Impeccable And Shows Very Well !!
Extras
Include: Ss Fridge, Ss Stove, Ss Dishwasher, Ss Microwave(2019), Washer, Dryer, All Electric Light Fixtures, Gas Furnace, Central Air Conditioner,
Property Details
Facts for 58 Lafayette Boulevard, Whitby
Status
Days on Market: 11
Last Status: Sold
Sold Date: Jan 19, 2020
Closed Date: Mar 30, 2020
Expiry Date: Apr 30, 2020
Sold Price: $650,000
Unavailable Date: Jan 19, 2020
Input Date: Jan 08, 2020
Property
Status: Sale
Property Type: Detached
Style: 2-Storey
Size (sq ft): 1500
Area: Whitby
Community: Williamsburg
Availability Date: Flexible
Inside
Bedrooms: 3
Bathrooms: 3
Kitchens: 1
Rooms: 7
Den/Family Room: Yes
Air Conditioning: Central Air
Fireplace: No
Washrooms: 3
Building
Basement: Part Fin
Heat Type: Forced Air
Heat Source: Gas
Exterior: Brick
Exterior: Vinyl Siding
Water Supply: Municipal
Special Designation: Unknown
Parking
Driveway: Pvt Double
Garage Spaces: 2
Garage Type: Attached
Covered Parking Spaces: 5
Total Parking Spaces: 4
Fees
Tax Year: 2019
Tax Legal Description: Lot 42 Plan 40M2081
Taxes: $4,630
Highlights
Feature: Fenced Yard
Feature: Grnbelt/Conserv
Feature: Level
Feature: Park
Feature: Rec Centre
Land
Cross Street: Cochrane And Rosslan
Municipality District: Whitby
Fronting On: North
Pool: None
Sewer: Sewers
Lot Depth: 115 Feet
Lot Frontage: 29.53 Feet
Lot Irregularities: Nicely Landscaped !
Additional Media
- Virtual Tour: https://tours.jeffreygunn.com/1509500?idx=1
Rooms
Room details for 58 Lafayette Boulevard, Whitby
| Type | Dimensions | Description |
|---|---|---|
| Kitchen Ground | 3.10 x 3.65 | Ceramic Floor, Renovated, W/O To Deck |
| Family Ground | 3.05 x 3.35 | Hardwood Floor, Open Concept |
| Living Ground | 3.25 x 6.10 | Hardwood Floor, Combined W/Dining, Open Concept |
| Dining Ground | 3.25 x 6.10 | Hardwood Floor, Combined W/Living |
| Master 2nd | 3.35 x 4.85 | Hardwood Floor, W/I Closet, 4 Pc Ensuite |
| 2nd Br 2nd | 3.50 x 4.00 | Hardwood Floor, Closet Organizers |
| 3rd Br 2nd | 3.05 x 3.05 | Hardwood Floor, Closet Organizers |
| XXXXXXXX | XXX XX, XXXX |
XXXX XXX XXXX |
$XXX,XXX |
| XXX XX, XXXX |
XXXXXX XXX XXXX |
$XXX,XXX | |
| XXXXXXXX | XXX XX, XXXX |
XXXX XXX XXXX |
$XXX,XXX |
| XXX XX, XXXX |
XXXXXX XXX XXXX |
$XXX,XXX | |
| XXXXXXXX | XXX XX, XXXX |
XXXXXXX XXX XXXX |
|
| XXX XX, XXXX |
XXXXXX XXX XXXX |
$XXX,XXX | |
| XXXXXXXX | XXX XX, XXXX |
XXXXXXX XXX XXXX |
|
| XXX XX, XXXX |
XXXXXX XXX XXXX |
$XXX,XXX |
| XXXXXXXX XXXX | XXX XX, XXXX | $650,000 XXX XXXX |
| XXXXXXXX XXXXXX | XXX XX, XXXX | $649,900 XXX XXXX |
| XXXXXXXX XXXX | XXX XX, XXXX | $435,000 XXX XXXX |
| XXXXXXXX XXXXXX | XXX XX, XXXX | $429,900 XXX XXXX |
| XXXXXXXX XXXXXXX | XXX XX, XXXX | XXX XXXX |
| XXXXXXXX XXXXXX | XXX XX, XXXX | $439,900 XXX XXXX |
| XXXXXXXX XXXXXXX | XXX XX, XXXX | XXX XXXX |
| XXXXXXXX XXXXXX | XXX XX, XXXX | $449,900 XXX XXXX |

All Saints Elementary Catholic School
Elementary: CatholicÉIC Saint-Charles-Garnier
Elementary: CatholicSt Luke the Evangelist Catholic School
Elementary: CatholicJack Miner Public School
Elementary: PublicCaptain Michael VandenBos Public School
Elementary: PublicWilliamsburg Public School
Elementary: PublicÉSC Saint-Charles-Garnier
Secondary: CatholicHenry Street High School
Secondary: PublicAll Saints Catholic Secondary School
Secondary: CatholicFather Leo J Austin Catholic Secondary School
Secondary: CatholicDonald A Wilson Secondary School
Secondary: PublicSinclair Secondary School
Secondary: Public- 2 bath
- 3 bed
- 1100 sqft
309 Rossland Road West, Whitby, Ontario • L1N 3H8 • Williamsburg
- 3 bath
- 3 bed
50 Peter Hogg Court, Whitby, Ontario • L1P 0N2 • Rural Whitby



