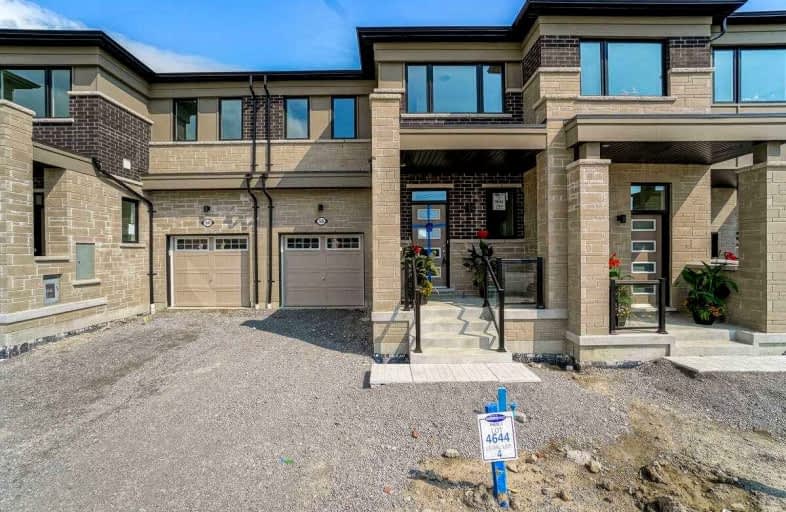
All Saints Elementary Catholic School
Elementary: Catholic
1.90 km
St John the Evangelist Catholic School
Elementary: Catholic
2.01 km
Colonel J E Farewell Public School
Elementary: Public
0.88 km
St Luke the Evangelist Catholic School
Elementary: Catholic
2.51 km
Captain Michael VandenBos Public School
Elementary: Public
2.12 km
Williamsburg Public School
Elementary: Public
2.36 km
ÉSC Saint-Charles-Garnier
Secondary: Catholic
4.31 km
Archbishop Denis O'Connor Catholic High School
Secondary: Catholic
4.21 km
Henry Street High School
Secondary: Public
3.02 km
All Saints Catholic Secondary School
Secondary: Catholic
1.80 km
Donald A Wilson Secondary School
Secondary: Public
1.68 km
J Clarke Richardson Collegiate
Secondary: Public
3.77 km




