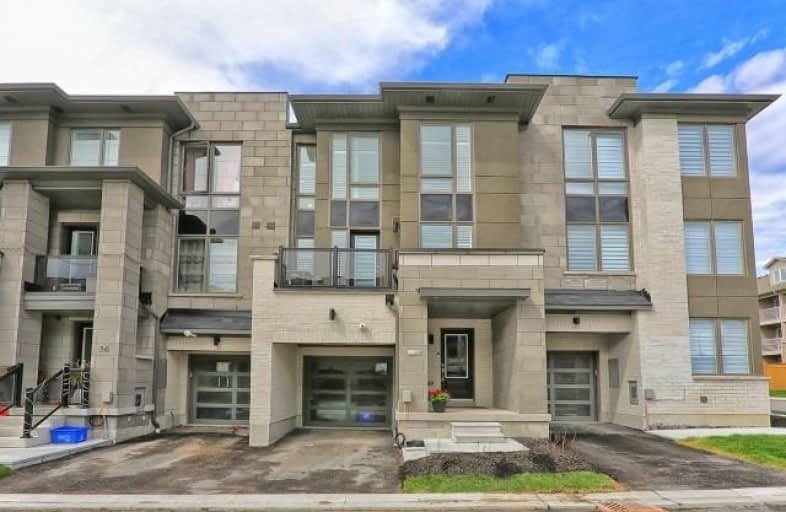Sold on May 25, 2019
Note: Property is not currently for sale or for rent.

-
Type: Att/Row/Twnhouse
-
Style: 3-Storey
-
Size: 1100 sqft
-
Lot Size: 16 x 90 Feet
-
Age: 0-5 years
-
Days on Site: 17 Days
-
Added: Sep 07, 2019 (2 weeks on market)
-
Updated:
-
Last Checked: 2 months ago
-
MLS®#: E4442875
-
Listed By: Comflex realty inc., brokerage
One Year Old Luxury Townhome Located In The Sought After Pringle Creek Community. This 3 Bedroom 2 Bathroom Home Has An Open Concept Layout With Modern Finishes, Beautiful Kitchen With Upgrade Cabinetry, Breakfast Bar, Tile Backsplash, Upgraded Range Hood, Stainless Steel Appliances, High End Laminate Floors, Wall Mounted Electric Fireplace, California Shutters, And A Walkout To Your Private Balcony. Upstairs Has 3 Bedrooms And A 4Pc Bathroom.
Extras
Centrally Located Close To Everything! Visitor Parking Only Steps Away. Walking Distance To Schools, Groceries, Parks And More. Includes: Fridge, Stove, Dishwasher, Dryer And Washer, Central A/C, Window Coverings, And Elf's.
Property Details
Facts for 58 Pallock Hill Way, Whitby
Status
Days on Market: 17
Last Status: Sold
Sold Date: May 25, 2019
Closed Date: Jun 25, 2019
Expiry Date: Jul 31, 2019
Sold Price: $497,000
Unavailable Date: May 25, 2019
Input Date: May 08, 2019
Property
Status: Sale
Property Type: Att/Row/Twnhouse
Style: 3-Storey
Size (sq ft): 1100
Age: 0-5
Area: Whitby
Community: Pringle Creek
Availability Date: Tba
Inside
Bedrooms: 3
Bathrooms: 2
Kitchens: 1
Rooms: 6
Den/Family Room: No
Air Conditioning: Central Air
Fireplace: No
Laundry Level: Lower
Washrooms: 2
Building
Basement: Full
Heat Type: Forced Air
Heat Source: Gas
Exterior: Brick
Exterior: Stone
Water Supply: Municipal
Special Designation: Unknown
Parking
Driveway: Private
Garage Spaces: 1
Garage Type: Attached
Covered Parking Spaces: 1
Total Parking Spaces: 2
Fees
Tax Year: 2018
Tax Legal Description: Dscp 301 Level 1 Unit 30
Additional Mo Fees: 159
Highlights
Feature: Park
Feature: Public Transit
Feature: School
Land
Cross Street: Garden St And Rossla
Municipality District: Whitby
Fronting On: West
Parcel of Tied Land: Y
Pool: None
Sewer: Sewers
Lot Depth: 90 Feet
Lot Frontage: 16 Feet
Additional Media
- Virtual Tour: http://www.ivrtours.com/unbranded.php?tourid=24036
Rooms
Room details for 58 Pallock Hill Way, Whitby
| Type | Dimensions | Description |
|---|---|---|
| Kitchen Main | 3.17 x 4.03 | Laminate |
| Great Rm Main | 5.70 x 5.40 | Laminate, California Shutters, Fireplace |
| Master Upper | 4.02 x 3.02 | California Shutters |
| 2nd Br Upper | 3.30 x 2.60 | California Shutters |
| 3rd Br Upper | 2.75 x 2.89 | California Shutters, Skylight |
| Laundry Ground | - |
| XXXXXXXX | XXX XX, XXXX |
XXXX XXX XXXX |
$XXX,XXX |
| XXX XX, XXXX |
XXXXXX XXX XXXX |
$XXX,XXX |
| XXXXXXXX XXXX | XXX XX, XXXX | $497,000 XXX XXXX |
| XXXXXXXX XXXXXX | XXX XX, XXXX | $499,999 XXX XXXX |

St Bernard Catholic School
Elementary: CatholicOrmiston Public School
Elementary: PublicFallingbrook Public School
Elementary: PublicSt Matthew the Evangelist Catholic School
Elementary: CatholicGlen Dhu Public School
Elementary: PublicJack Miner Public School
Elementary: PublicÉSC Saint-Charles-Garnier
Secondary: CatholicAll Saints Catholic Secondary School
Secondary: CatholicAnderson Collegiate and Vocational Institute
Secondary: PublicFather Leo J Austin Catholic Secondary School
Secondary: CatholicDonald A Wilson Secondary School
Secondary: PublicSinclair Secondary School
Secondary: Public

