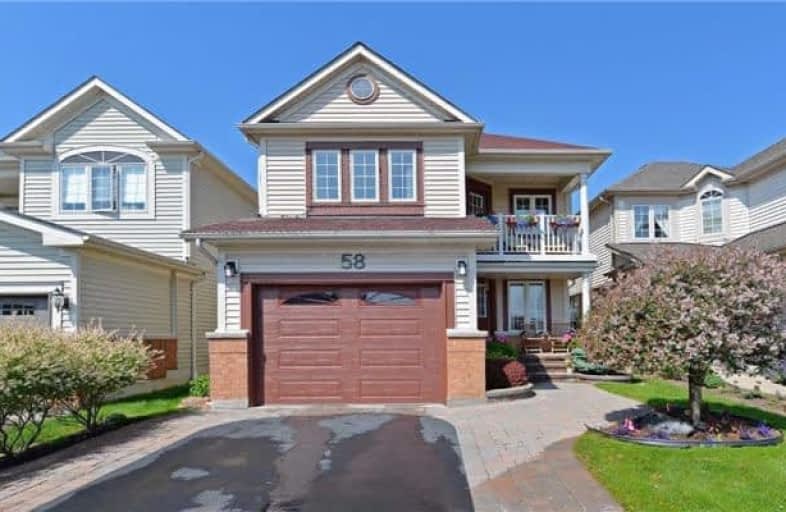Sold on Aug 13, 2017
Note: Property is not currently for sale or for rent.

-
Type: Detached
-
Style: 2-Storey
-
Size: 1500 sqft
-
Lot Size: 29.53 x 114.83 Feet
-
Age: No Data
-
Taxes: $4,450 per year
-
Days on Site: 12 Days
-
Added: Sep 07, 2019 (1 week on market)
-
Updated:
-
Last Checked: 2 months ago
-
MLS®#: E3888834
-
Listed By: Keller williams advantage realty, brokerage
** Great Price For Single Detached In Whitby Shore Proud Original Ownership Just Move In Condition Great Family Neighborhood Close To All Amenities ( Schools,Shopping, Go Station, And Easy Access To Hwy 401, Hardwood Throughout, Professional Landscaping, Beautifully Designed Garden At The Backyard, Gas Line For Bbq, Newer Cac, Shingles, Garage Door, Nothing To Do But Just Come And Enjoy This Home So Book Your Appt Today !!
Extras
** Fridge, Stove, Dishwasher, Dryer, Washer, Over The Range Microwave, All Existing Window Coverings, All Existing Electric Light Fixtures, Cac, Newer Furnace, Hot Water Tank Owned, Garden Shed, Pre Home Inspection Report Ready Upon Request
Property Details
Facts for 58 Seaboard Gate, Whitby
Status
Days on Market: 12
Last Status: Sold
Sold Date: Aug 13, 2017
Closed Date: Sep 29, 2017
Expiry Date: Oct 31, 2017
Sold Price: $600,000
Unavailable Date: Aug 13, 2017
Input Date: Aug 01, 2017
Property
Status: Sale
Property Type: Detached
Style: 2-Storey
Size (sq ft): 1500
Area: Whitby
Community: Port Whitby
Availability Date: Aug 27 / Tba
Inside
Bedrooms: 3
Bathrooms: 3
Kitchens: 1
Rooms: 7
Den/Family Room: No
Air Conditioning: Central Air
Fireplace: No
Washrooms: 3
Building
Basement: Finished
Heat Type: Forced Air
Heat Source: Gas
Exterior: Alum Siding
Exterior: Brick
Water Supply: Municipal
Special Designation: Unknown
Parking
Driveway: Private
Garage Spaces: 1
Garage Type: Built-In
Covered Parking Spaces: 2
Total Parking Spaces: 3
Fees
Tax Year: 2017
Tax Legal Description: Plan 40M 1955 Lot 110
Taxes: $4,450
Land
Cross Street: Victoria And Seaboar
Municipality District: Whitby
Fronting On: West
Pool: None
Sewer: Sewers
Lot Depth: 114.83 Feet
Lot Frontage: 29.53 Feet
Additional Media
- Virtual Tour: http://tours.bizzimage.com/ub/57242
Rooms
Room details for 58 Seaboard Gate, Whitby
| Type | Dimensions | Description |
|---|---|---|
| Dining Main | 3.30 x 4.45 | Hardwood Floor, Combined W/Living |
| Living Main | 3.07 x 3.30 | Hardwood Floor, Combined W/Dining |
| Kitchen Main | 3.16 x 3.57 | Ceramic Floor, Breakfast Area, W/O To Garden |
| Master 2nd | 4.03 x 4.79 | Laminate, 4 Pc Ensuite, W/I Closet |
| 2nd Br 2nd | 3.64 x 3.70 | Laminate |
| 3rd Br 2nd | 2.68 x 3.47 | Laminate |
| Rec Bsmt | 4.20 x 7.57 | Laminate |
| XXXXXXXX | XXX XX, XXXX |
XXXX XXX XXXX |
$XXX,XXX |
| XXX XX, XXXX |
XXXXXX XXX XXXX |
$XXX,XXX | |
| XXXXXXXX | XXX XX, XXXX |
XXXXXXX XXX XXXX |
|
| XXX XX, XXXX |
XXXXXX XXX XXXX |
$XXX,XXX | |
| XXXXXXXX | XXX XX, XXXX |
XXXXXXX XXX XXXX |
|
| XXX XX, XXXX |
XXXXXX XXX XXXX |
$XXX,XXX |
| XXXXXXXX XXXX | XXX XX, XXXX | $600,000 XXX XXXX |
| XXXXXXXX XXXXXX | XXX XX, XXXX | $604,900 XXX XXXX |
| XXXXXXXX XXXXXXX | XXX XX, XXXX | XXX XXXX |
| XXXXXXXX XXXXXX | XXX XX, XXXX | $634,900 XXX XXXX |
| XXXXXXXX XXXXXXX | XXX XX, XXXX | XXX XXXX |
| XXXXXXXX XXXXXX | XXX XX, XXXX | $664,900 XXX XXXX |

Earl A Fairman Public School
Elementary: PublicSt John the Evangelist Catholic School
Elementary: CatholicSt Marguerite d'Youville Catholic School
Elementary: CatholicWest Lynde Public School
Elementary: PublicSir William Stephenson Public School
Elementary: PublicWhitby Shores P.S. Public School
Elementary: PublicHenry Street High School
Secondary: PublicAll Saints Catholic Secondary School
Secondary: CatholicAnderson Collegiate and Vocational Institute
Secondary: PublicFather Leo J Austin Catholic Secondary School
Secondary: CatholicDonald A Wilson Secondary School
Secondary: PublicAjax High School
Secondary: Public


