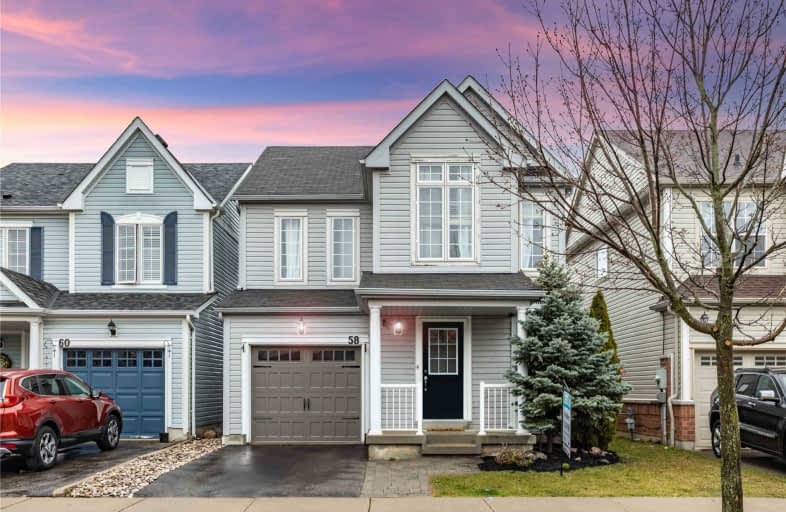Note: Property is not currently for sale or for rent.

-
Type: Detached
-
Style: 2-Storey
-
Lot Size: 29.92 x 88.58 Feet
-
Age: No Data
-
Taxes: $5,676 per year
-
Days on Site: 1 Days
-
Added: Apr 21, 2021 (1 day on market)
-
Updated:
-
Last Checked: 3 months ago
-
MLS®#: E5202605
-
Listed By: Zolo realty, brokerage
Welcome Home To This Beautiful Brooklin Home. Bright & Open Concept Main Floor, Features Laminate Throughout, Spacious Kitchen & Breakfast Area W/Walk-Out To Private 2 Tiered Deck & Yard. Upstairs Primary Bedroom Boasts W/In Closet & 4Pc Ensuite. Generous Sized 2nd & 3rd Bedrooms, 2nd With A Vaulted Ceiling & Double Closets In Both. Freshly Painted Throughout, Move Right In & Enjoy This Charming Home! Bell Fibe Being Installed In Neighbourhood!
Extras
The Newly Renovated Walk-Out Basement Provides 3 Storeys Of Sun-Drenched Living! Rec Room W/Electric Fireplace, Pot Lights, Smooth Ceilings, Space To Work/Study From Home, Relax & Unwind! Walk To Downtown Shops, Schools, Restaurants & More
Property Details
Facts for 58 Vanguard Drive, Whitby
Status
Days on Market: 1
Last Status: Sold
Sold Date: Apr 22, 2021
Closed Date: Jul 02, 2021
Expiry Date: Aug 29, 2021
Sold Price: $910,786
Unavailable Date: Apr 22, 2021
Input Date: Apr 21, 2021
Property
Status: Sale
Property Type: Detached
Style: 2-Storey
Area: Whitby
Community: Brooklin
Availability Date: 45-120 Tba
Inside
Bedrooms: 3
Bathrooms: 3
Kitchens: 1
Rooms: 8
Den/Family Room: Yes
Air Conditioning: Central Air
Fireplace: Yes
Laundry Level: Lower
Washrooms: 3
Utilities
Electricity: Yes
Gas: Yes
Cable: Yes
Telephone: Yes
Building
Basement: Fin W/O
Basement 2: Finished
Heat Type: Forced Air
Heat Source: Gas
Exterior: Vinyl Siding
Water Supply: Municipal
Special Designation: Unknown
Parking
Driveway: Private
Garage Spaces: 1
Garage Type: Built-In
Covered Parking Spaces: 1
Total Parking Spaces: 2
Fees
Tax Year: 2020
Tax Legal Description: Lot 151, Plan 40M2244, *Full Legal In Mtg Comments
Taxes: $5,676
Highlights
Feature: Fenced Yard
Feature: Library
Feature: Place Of Worship
Feature: Public Transit
Feature: Rec Centre
Feature: School
Land
Cross Street: Montgomery & Holsted
Municipality District: Whitby
Fronting On: East
Parcel Number: 265721554
Pool: None
Sewer: Sewers
Lot Depth: 88.58 Feet
Lot Frontage: 29.92 Feet
Additional Media
- Virtual Tour: https://www.zolo.ca/whitby-real-estate/58-vanguard-drive#virtual-tour
Rooms
Room details for 58 Vanguard Drive, Whitby
| Type | Dimensions | Description |
|---|---|---|
| Kitchen Main | 2.99 x 3.23 | Laminate, Backsplash, Stainless Steel Appl |
| Breakfast Main | 2.87 x 3.23 | Laminate, W/O To Deck, Open Concept |
| Family Main | 3.79 x 4.49 | Laminate, Window |
| Dining Main | 2.86 x 3.79 | Laminate, Window, Open Concept |
| Living Main | 3.14 x 3.79 | Laminate, Window, Open Concept |
| Master Upper | 4.04 x 4.29 | W/I Closet, 4 Pc Ensuite, Broadloom |
| 2nd Br Upper | 3.79 x 4.10 | Double Closet, Vaulted Ceiling, Window |
| 3rd Br Upper | 3.12 x 3.75 | Double Closet, Window, Broadloom |
| Rec Lower | 2.73 x 3.35 | Fireplace, Laminate |
| Office Lower | 3.31 x 4.10 | W/O To Yard, Laminate |
| Play Lower | 3.10 x 4.28 | Laminate, Open Concept |
| XXXXXXXX | XXX XX, XXXX |
XXXX XXX XXXX |
$XXX,XXX |
| XXX XX, XXXX |
XXXXXX XXX XXXX |
$XXX,XXX |
| XXXXXXXX XXXX | XXX XX, XXXX | $910,786 XXX XXXX |
| XXXXXXXX XXXXXX | XXX XX, XXXX | $800,000 XXX XXXX |

St Leo Catholic School
Elementary: CatholicMeadowcrest Public School
Elementary: PublicSt Bridget Catholic School
Elementary: CatholicWinchester Public School
Elementary: PublicBrooklin Village Public School
Elementary: PublicChris Hadfield P.S. (Elementary)
Elementary: PublicÉSC Saint-Charles-Garnier
Secondary: CatholicBrooklin High School
Secondary: PublicAll Saints Catholic Secondary School
Secondary: CatholicFather Leo J Austin Catholic Secondary School
Secondary: CatholicDonald A Wilson Secondary School
Secondary: PublicSinclair Secondary School
Secondary: Public

