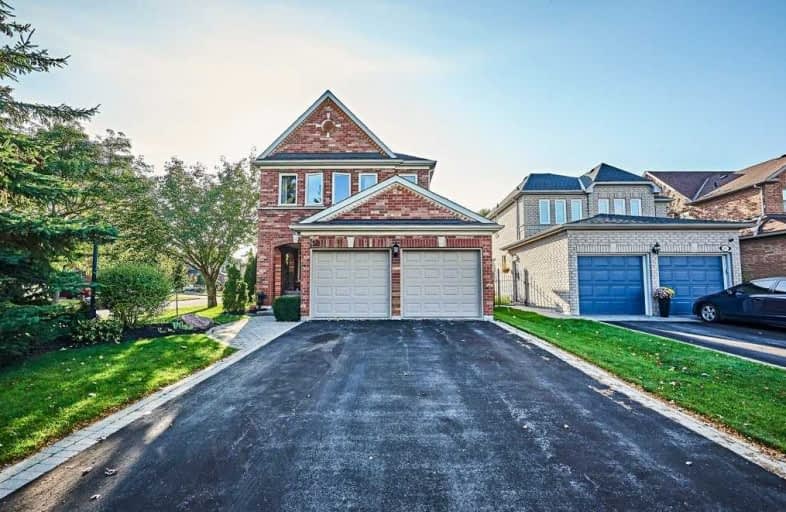Sold on Oct 23, 2019
Note: Property is not currently for sale or for rent.

-
Type: Detached
-
Style: 2-Storey
-
Lot Size: 46.92 x 120.67 Feet
-
Age: No Data
-
Taxes: $5,394 per year
-
Days on Site: 6 Days
-
Added: Oct 23, 2019 (6 days on market)
-
Updated:
-
Last Checked: 2 months ago
-
MLS®#: E4610121
-
Listed By: Dan plowman team realty inc., brokerage
Welcome To Williamsburg, One Of Whitby's Finest Neighbourhoods! This Corner Lot Home Features A Bright & Spacious Layout W/Lrg Living Rm, Formal Dining Rm, Family Rm, E/I Kitchen, 4 Great Sized Bdrms Including Master W/5Pc Ensuite & Lrg W/I Closet! Bsmt Is A Blank Canvas To Be Made Your Own! Enjoy Spending Time W/Family & Friends In Beautifully Landscaped Fenced Backyard! Walking Distance To 5 Great Schools, Parks, Shops & Much More! *
Extras
* Easy Access To Go, 401, 407 & All Amenities.
Property Details
Facts for 58 Wetherburn Drive, Whitby
Status
Days on Market: 6
Last Status: Sold
Sold Date: Oct 23, 2019
Closed Date: Dec 18, 2019
Expiry Date: Jan 17, 2020
Sold Price: $701,000
Unavailable Date: Oct 23, 2019
Input Date: Oct 17, 2019
Prior LSC: Listing with no contract changes
Property
Status: Sale
Property Type: Detached
Style: 2-Storey
Area: Whitby
Community: Williamsburg
Availability Date: 30/60/Tba
Inside
Bedrooms: 4
Bathrooms: 3
Kitchens: 1
Rooms: 9
Den/Family Room: Yes
Air Conditioning: Central Air
Fireplace: Yes
Washrooms: 3
Building
Basement: Full
Heat Type: Forced Air
Heat Source: Gas
Exterior: Brick
Water Supply: Municipal
Special Designation: Unknown
Parking
Driveway: Pvt Double
Garage Spaces: 2
Garage Type: Attached
Covered Parking Spaces: 4
Total Parking Spaces: 6
Fees
Tax Year: 2019
Tax Legal Description: Pcl 63-1 Sec 40M1871; Lt 63 Pl 40M1871; T/W Pt Lt*
Taxes: $5,394
Land
Cross Street: Rossland / Cochrane
Municipality District: Whitby
Fronting On: South
Parcel Number: 265480140
Pool: None
Sewer: Sewers
Lot Depth: 120.67 Feet
Lot Frontage: 46.92 Feet
Lot Irregularities: Irregular
Additional Media
- Virtual Tour: https://unbranded.youriguide.com/58_wetherburn_dr_whitby_on
Rooms
Room details for 58 Wetherburn Drive, Whitby
| Type | Dimensions | Description |
|---|---|---|
| Living Main | 3.16 x 6.04 | Fireplace, Skylight, W/O To Patio |
| Dining Main | 3.04 x 3.69 | Hardwood Floor, Window, French Doors |
| Family Main | 3.33 x 4.50 | Hardwood Floor, Window, French Doors |
| Kitchen Main | 2.59 x 3.28 | Eat-In Kitchen, Open Concept |
| Breakfast Main | 2.61 x 3.28 | Open Concept, Window, Combined W/Kitchen |
| Master Upper | 4.67 x 6.39 | W/I Closet, 5 Pc Ensuite, Window |
| 2nd Br Upper | 2.74 x 3.23 | Broadloom, Window, Closet |
| 3rd Br Upper | 2.92 x 4.27 | Broadloom, Window, Closet |
| 4th Br Upper | 3.16 x 3.34 | Broadloom, Window, Closet |
| XXXXXXXX | XXX XX, XXXX |
XXXX XXX XXXX |
$XXX,XXX |
| XXX XX, XXXX |
XXXXXX XXX XXXX |
$XXX,XXX |
| XXXXXXXX XXXX | XXX XX, XXXX | $701,000 XXX XXXX |
| XXXXXXXX XXXXXX | XXX XX, XXXX | $650,000 XXX XXXX |

All Saints Elementary Catholic School
Elementary: CatholicColonel J E Farewell Public School
Elementary: PublicSt Luke the Evangelist Catholic School
Elementary: CatholicJack Miner Public School
Elementary: PublicCaptain Michael VandenBos Public School
Elementary: PublicWilliamsburg Public School
Elementary: PublicÉSC Saint-Charles-Garnier
Secondary: CatholicHenry Street High School
Secondary: PublicAll Saints Catholic Secondary School
Secondary: CatholicFather Leo J Austin Catholic Secondary School
Secondary: CatholicDonald A Wilson Secondary School
Secondary: PublicSinclair Secondary School
Secondary: Public

