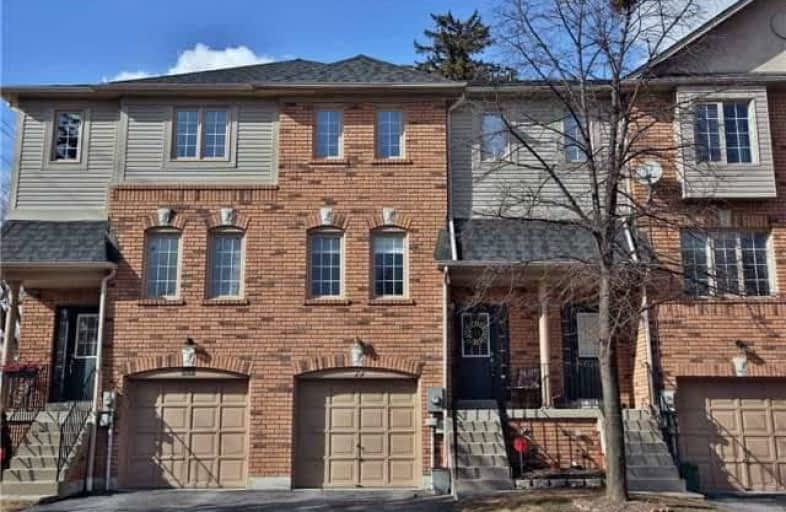Sold on Mar 29, 2018
Note: Property is not currently for sale or for rent.

-
Type: Att/Row/Twnhouse
-
Style: 2-Storey
-
Size: 1500 sqft
-
Lot Size: 19.16 x 0 Feet
-
Age: 16-30 years
-
Taxes: $3,640 per year
-
Days on Site: 10 Days
-
Added: Sep 07, 2019 (1 week on market)
-
Updated:
-
Last Checked: 2 months ago
-
MLS®#: E4070517
-
Listed By: Coldwell banker - r.m.r. real estate, brokerage
Beautifully Renovated Top To Bottom. Nothing To Do, But Move In. Stylish Kitchen With Large Eating Area,Gas Stove,Hwd Floors, Subway Tile Backsplash, Under-Cabinet Lighting&Breakfast Bar. Bright & Spacious Open Concept Living & Dining Room,Each With Gleaming Hwd Floors,Designer Paint Colors & Pot Lights.Master Suite Has Walk-In Closet & Updated Ensuite. Large Bright Finished Bsmt With Walk-Out To Your Private Yard That Is Perfect For Entertainment.
Extras
Newer Windows, Doors, Kitchen, Baths, Shingles Incl: Fridge, Stove, Washer, Dryer, Dishwasher, Window Coverings, Light Fixtures. Condo Fee's $193 Per Month. Incl: Garbage Pick Up, Common Area Maintenance, Water/Sewer, Snow Removal.
Property Details
Facts for 59 Aspen Park Way, Whitby
Status
Days on Market: 10
Last Status: Sold
Sold Date: Mar 29, 2018
Closed Date: May 01, 2018
Expiry Date: Jun 30, 2018
Sold Price: $510,000
Unavailable Date: Mar 29, 2018
Input Date: Mar 19, 2018
Property
Status: Sale
Property Type: Att/Row/Twnhouse
Style: 2-Storey
Size (sq ft): 1500
Age: 16-30
Area: Whitby
Community: Downtown Whitby
Availability Date: Tba
Inside
Bedrooms: 3
Bathrooms: 3
Kitchens: 1
Rooms: 7
Den/Family Room: No
Air Conditioning: Central Air
Fireplace: No
Laundry Level: Lower
Washrooms: 3
Utilities
Electricity: Available
Gas: Available
Cable: Available
Telephone: Available
Building
Basement: Fin W/O
Basement 2: Sep Entrance
Heat Type: Forced Air
Heat Source: Gas
Exterior: Brick
Exterior: Vinyl Siding
Elevator: N
UFFI: No
Energy Certificate: N
Green Verification Status: Y
Water Supply: Municipal
Physically Handicapped-Equipped: N
Special Designation: Unknown
Retirement: N
Parking
Driveway: Private
Garage Spaces: 1
Garage Type: Attached
Covered Parking Spaces: 1
Total Parking Spaces: 2
Fees
Tax Year: 2017
Tax Legal Description: Durham Condo Plan 163 Level 1 Unit 2
Taxes: $3,640
Highlights
Feature: Fenced Yard
Feature: Level
Feature: Public Transit
Land
Cross Street: Hwy2 And Garden
Municipality District: Whitby
Fronting On: North
Parcel Number: 271630002
Pool: None
Sewer: Sewers
Lot Frontage: 19.16 Feet
Acres: < .50
Waterfront: None
Additional Media
- Virtual Tour: http://www.rstours.ca/28432a
Rooms
Room details for 59 Aspen Park Way, Whitby
| Type | Dimensions | Description |
|---|---|---|
| Kitchen Main | 3.34 x 5.00 | Backsplash, Open Concept, Hardwood Floor |
| Breakfast Main | 3.34 x 5.00 | Combined W/Kitchen, Breakfast Bar, Pot Lights |
| Dining Main | 3.15 x 6.62 | Open Concept, Hardwood Floor, Combined W/Living |
| Living Main | 3.15 x 6.62 | Hardwood Floor, Combined W/Dining, Pot Lights |
| Master 2nd | 3.24 x 4.64 | W/I Closet, 3 Pc Ensuite, Broadloom |
| 2nd Br 2nd | 2.47 x 3.62 | Double Closet, O/Looks Backyard, Broadloom |
| 3rd Br 2nd | 2.74 x 3.33 | Double Closet, O/Looks Backyard, Broadloom |
| Rec Lower | 4.33 x 4.86 | Laminate, W/O To Yard, Electric Fireplace |
| Laundry Lower | - | |
| Utility Lower | - |
| XXXXXXXX | XXX XX, XXXX |
XXXX XXX XXXX |
$XXX,XXX |
| XXX XX, XXXX |
XXXXXX XXX XXXX |
$XXX,XXX |
| XXXXXXXX XXXX | XXX XX, XXXX | $510,000 XXX XXXX |
| XXXXXXXX XXXXXX | XXX XX, XXXX | $475,000 XXX XXXX |

St Theresa Catholic School
Elementary: CatholicÉÉC Jean-Paul II
Elementary: CatholicC E Broughton Public School
Elementary: PublicSir William Stephenson Public School
Elementary: PublicPringle Creek Public School
Elementary: PublicJulie Payette
Elementary: PublicHenry Street High School
Secondary: PublicAll Saints Catholic Secondary School
Secondary: CatholicAnderson Collegiate and Vocational Institute
Secondary: PublicFather Leo J Austin Catholic Secondary School
Secondary: CatholicDonald A Wilson Secondary School
Secondary: PublicSinclair Secondary School
Secondary: Public

