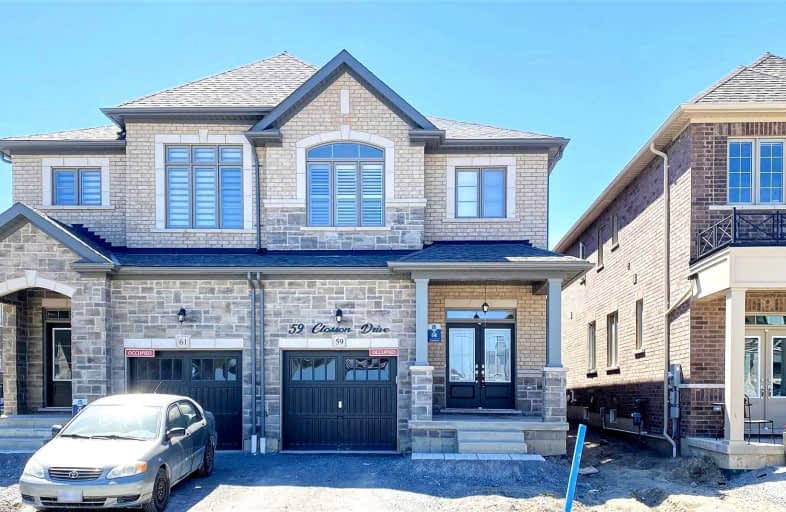
All Saints Elementary Catholic School
Elementary: Catholic
1.50 km
St John the Evangelist Catholic School
Elementary: Catholic
2.21 km
Colonel J E Farewell Public School
Elementary: Public
0.77 km
St Luke the Evangelist Catholic School
Elementary: Catholic
1.98 km
Captain Michael VandenBos Public School
Elementary: Public
1.60 km
Williamsburg Public School
Elementary: Public
1.78 km
ÉSC Saint-Charles-Garnier
Secondary: Catholic
3.79 km
Henry Street High School
Secondary: Public
3.26 km
All Saints Catholic Secondary School
Secondary: Catholic
1.40 km
Donald A Wilson Secondary School
Secondary: Public
1.33 km
Notre Dame Catholic Secondary School
Secondary: Catholic
3.87 km
J Clarke Richardson Collegiate
Secondary: Public
3.80 km














