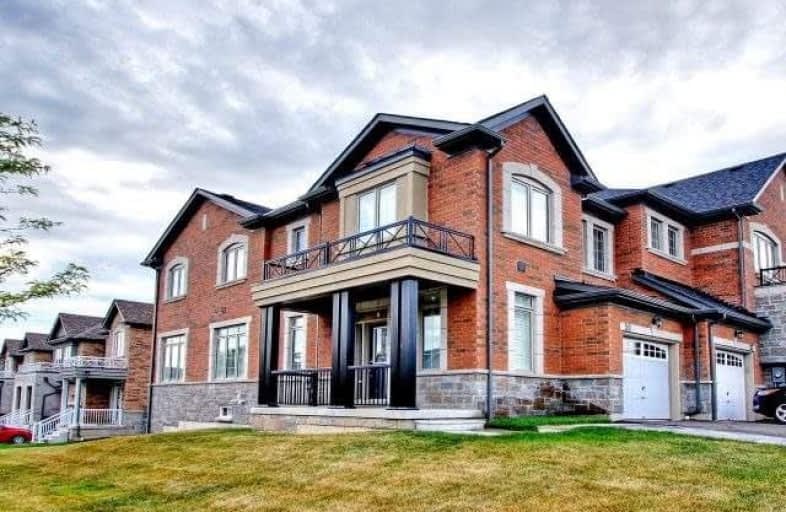
All Saints Elementary Catholic School
Elementary: Catholic
1.16 km
Earl A Fairman Public School
Elementary: Public
1.44 km
Ormiston Public School
Elementary: Public
1.37 km
St Matthew the Evangelist Catholic School
Elementary: Catholic
1.10 km
Glen Dhu Public School
Elementary: Public
1.57 km
Jack Miner Public School
Elementary: Public
1.49 km
ÉSC Saint-Charles-Garnier
Secondary: Catholic
2.43 km
Henry Street High School
Secondary: Public
2.69 km
All Saints Catholic Secondary School
Secondary: Catholic
1.24 km
Father Leo J Austin Catholic Secondary School
Secondary: Catholic
1.98 km
Donald A Wilson Secondary School
Secondary: Public
1.24 km
Sinclair Secondary School
Secondary: Public
2.72 km






