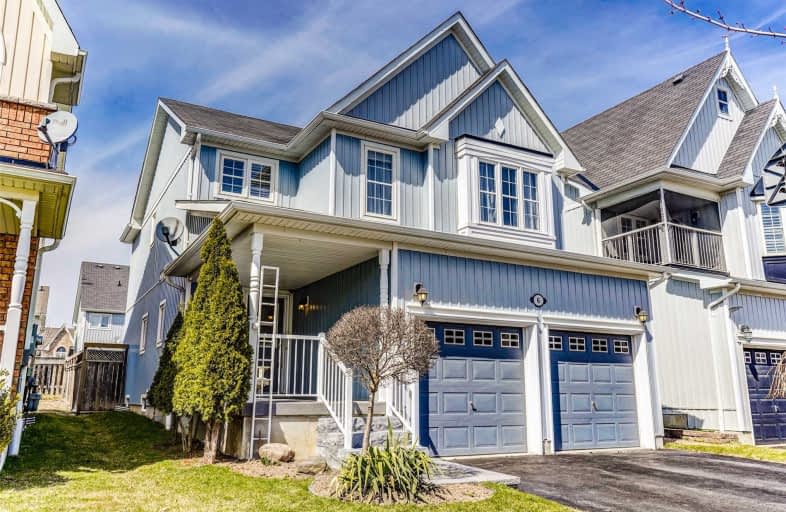
St Leo Catholic School
Elementary: Catholic
0.50 km
Meadowcrest Public School
Elementary: Public
1.82 km
St John Paull II Catholic Elementary School
Elementary: Catholic
1.07 km
Winchester Public School
Elementary: Public
0.80 km
Blair Ridge Public School
Elementary: Public
0.64 km
Brooklin Village Public School
Elementary: Public
0.55 km
ÉSC Saint-Charles-Garnier
Secondary: Catholic
5.59 km
Brooklin High School
Secondary: Public
1.32 km
All Saints Catholic Secondary School
Secondary: Catholic
8.19 km
Father Leo J Austin Catholic Secondary School
Secondary: Catholic
6.22 km
Donald A Wilson Secondary School
Secondary: Public
8.38 km
Sinclair Secondary School
Secondary: Public
5.33 km




