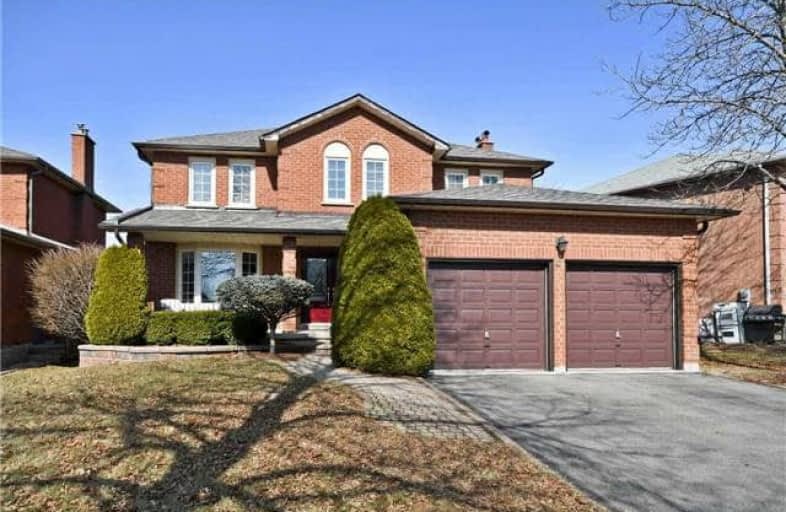
St Theresa Catholic School
Elementary: Catholic
1.18 km
Dr Robert Thornton Public School
Elementary: Public
1.24 km
C E Broughton Public School
Elementary: Public
1.23 km
Glen Dhu Public School
Elementary: Public
1.15 km
Pringle Creek Public School
Elementary: Public
0.66 km
Julie Payette
Elementary: Public
1.55 km
Father Donald MacLellan Catholic Sec Sch Catholic School
Secondary: Catholic
2.77 km
Henry Street High School
Secondary: Public
3.16 km
Monsignor Paul Dwyer Catholic High School
Secondary: Catholic
2.99 km
Anderson Collegiate and Vocational Institute
Secondary: Public
1.06 km
Father Leo J Austin Catholic Secondary School
Secondary: Catholic
1.94 km
Sinclair Secondary School
Secondary: Public
2.78 km




