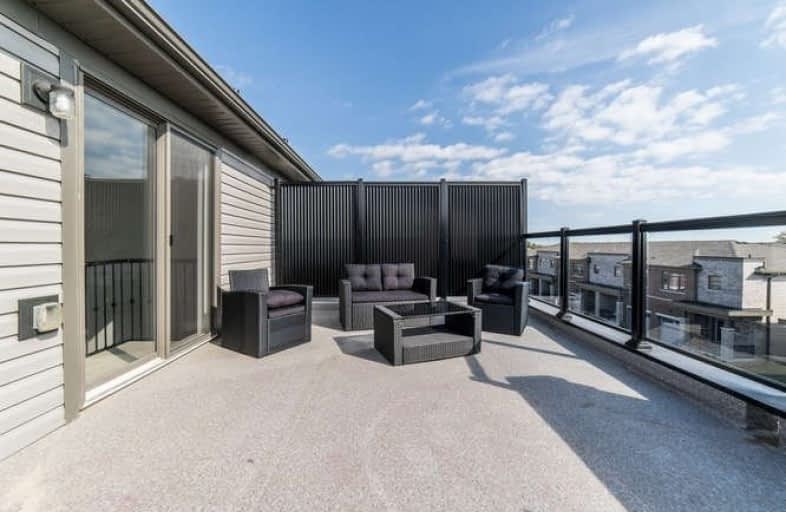Sold on Nov 29, 2019
Note: Property is not currently for sale or for rent.

-
Type: Att/Row/Twnhouse
-
Style: 2-Storey
-
Size: 1500 sqft
-
Lot Size: 21.99 x 81.61 Feet
-
Age: 0-5 years
-
Taxes: $4,770 per year
-
Days on Site: 14 Days
-
Added: Dec 09, 2019 (2 weeks on market)
-
Updated:
-
Last Checked: 2 months ago
-
MLS®#: E4635744
-
Listed By: Re/max hallmark first group realty ltd., brokerage
Spacious Modern Townhome Over 1800Sq Ft W/Open Concept Main-Flr Layout Complete W/Smooth 9 Ft Ceilings & Pot-Lights, Upgraded Kitchen Cabinetry, Granite Counters & High End S/S Appl's. Hrdwd Flrs On The Main W/F/P Grge Access & W/O To Back Patio. Upgraded Oak Staircase W/Iron Spindles Leads To 2nd Flr. Large Family Rm Connects The Bdrms, Mstr Is Complete W/2 Walk-In Closets And Full Ensuite Bathroom With Granite Counters.
Extras
Lrg 2nd, 3rd Bdrms W/Additional Full Bthrm. Staircase Continues To Large South Facing 3rd Flr Roof Top Patio W/Spectacular Sunset Views. Located In Desirable Whitby Shores & Steps To School, Shopping, Restaurants, Go Station, Rec Complex
Property Details
Facts for 6 Longshore Way, Whitby
Status
Days on Market: 14
Last Status: Sold
Sold Date: Nov 29, 2019
Closed Date: Jan 09, 2020
Expiry Date: Jan 31, 2020
Sold Price: $635,000
Unavailable Date: Nov 29, 2019
Input Date: Nov 15, 2019
Property
Status: Sale
Property Type: Att/Row/Twnhouse
Style: 2-Storey
Size (sq ft): 1500
Age: 0-5
Area: Whitby
Community: Port Whitby
Availability Date: 45/60/90 Tba
Inside
Bedrooms: 3
Bathrooms: 3
Kitchens: 1
Rooms: 7
Den/Family Room: Yes
Air Conditioning: Central Air
Fireplace: No
Laundry Level: Upper
Washrooms: 3
Building
Basement: Unfinished
Heat Type: Forced Air
Heat Source: Gas
Exterior: Brick
Energy Certificate: N
Green Verification Status: N
Water Supply: Municipal
Special Designation: Unknown
Parking
Driveway: Private
Garage Spaces: 1
Garage Type: Built-In
Covered Parking Spaces: 1
Total Parking Spaces: 2
Fees
Tax Year: 2019
Tax Legal Description: Plan 40M2587 Pt Blk 1 Rp 40R29873 Part 11
Taxes: $4,770
Additional Mo Fees: 152.52
Land
Cross Street: Gordon & Victoria St
Municipality District: Whitby
Fronting On: North
Parcel Number: 264831996
Parcel of Tied Land: Y
Pool: None
Sewer: Sewers
Lot Depth: 81.61 Feet
Lot Frontage: 21.99 Feet
Zoning: Residential
Additional Media
- Virtual Tour: https://tours.homesinfocus.ca/1458996?idx=1
Rooms
Room details for 6 Longshore Way, Whitby
| Type | Dimensions | Description |
|---|---|---|
| Living Main | 3.20 x 4.29 | Hardwood Floor, Fireplace, Pot Lights |
| Kitchen Main | 3.30 x 3.96 | Hardwood Floor, Granite Counter, Stainless Steel Appl |
| Dining Main | 3.25 x 3.35 | Hardwood Floor, Open Concept |
| Master 2nd | 3.66 x 4.19 | 3 Pc Ensuite, W/I Closet, His/Hers Closets |
| 2nd Br 2nd | 3.30 x 3.48 | Broadloom, Double Closet, North View |
| 3rd Br 2nd | 3.02 x 3.56 | Broadloom, Double Closet, North View |
| Media/Ent 2nd | 2.69 x 3.02 | Open Concept, Pot Lights, Broadloom |
| XXXXXXXX | XXX XX, XXXX |
XXXX XXX XXXX |
$XXX,XXX |
| XXX XX, XXXX |
XXXXXX XXX XXXX |
$XXX,XXX | |
| XXXXXXXX | XXX XX, XXXX |
XXXXXXX XXX XXXX |
|
| XXX XX, XXXX |
XXXXXX XXX XXXX |
$XXX,XXX |
| XXXXXXXX XXXX | XXX XX, XXXX | $635,000 XXX XXXX |
| XXXXXXXX XXXXXX | XXX XX, XXXX | $648,800 XXX XXXX |
| XXXXXXXX XXXXXXX | XXX XX, XXXX | XXX XXXX |
| XXXXXXXX XXXXXX | XXX XX, XXXX | $658,000 XXX XXXX |

Earl A Fairman Public School
Elementary: PublicSt John the Evangelist Catholic School
Elementary: CatholicSt Marguerite d'Youville Catholic School
Elementary: CatholicWest Lynde Public School
Elementary: PublicSir William Stephenson Public School
Elementary: PublicWhitby Shores P.S. Public School
Elementary: PublicÉSC Saint-Charles-Garnier
Secondary: CatholicHenry Street High School
Secondary: PublicAll Saints Catholic Secondary School
Secondary: CatholicAnderson Collegiate and Vocational Institute
Secondary: PublicFather Leo J Austin Catholic Secondary School
Secondary: CatholicDonald A Wilson Secondary School
Secondary: Public

