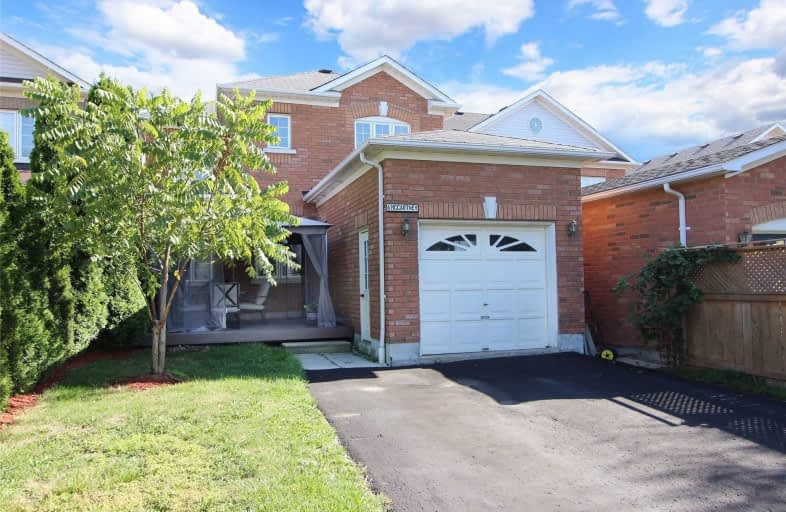
All Saints Elementary Catholic School
Elementary: Catholic
1.16 km
Earl A Fairman Public School
Elementary: Public
1.87 km
Ormiston Public School
Elementary: Public
0.98 km
Fallingbrook Public School
Elementary: Public
1.69 km
St Matthew the Evangelist Catholic School
Elementary: Catholic
0.70 km
Jack Miner Public School
Elementary: Public
1.06 km
ÉSC Saint-Charles-Garnier
Secondary: Catholic
1.97 km
Henry Street High School
Secondary: Public
3.14 km
All Saints Catholic Secondary School
Secondary: Catholic
1.25 km
Father Leo J Austin Catholic Secondary School
Secondary: Catholic
1.70 km
Donald A Wilson Secondary School
Secondary: Public
1.33 km
Sinclair Secondary School
Secondary: Public
2.37 km





