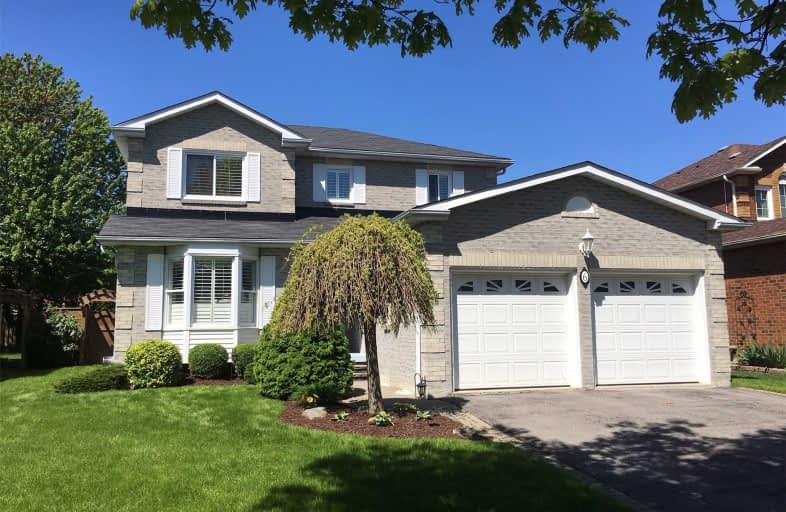
St Theresa Catholic School
Elementary: Catholic
1.94 km
St Marguerite d'Youville Catholic School
Elementary: Catholic
1.76 km
ÉÉC Jean-Paul II
Elementary: Catholic
0.91 km
C E Broughton Public School
Elementary: Public
1.79 km
Sir William Stephenson Public School
Elementary: Public
0.28 km
Julie Payette
Elementary: Public
1.75 km
Henry Street High School
Secondary: Public
1.20 km
All Saints Catholic Secondary School
Secondary: Catholic
3.94 km
Anderson Collegiate and Vocational Institute
Secondary: Public
1.97 km
Father Leo J Austin Catholic Secondary School
Secondary: Catholic
4.66 km
Donald A Wilson Secondary School
Secondary: Public
3.78 km
Sinclair Secondary School
Secondary: Public
5.55 km








