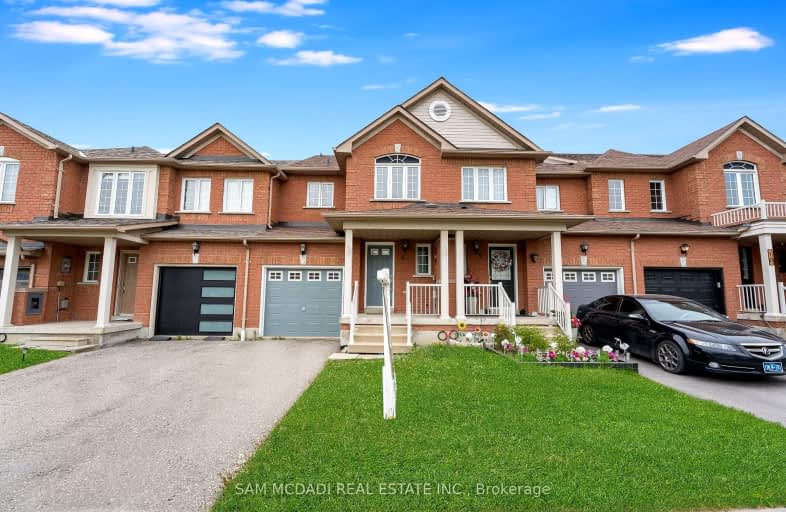Car-Dependent
- Almost all errands require a car.
11
/100
Some Transit
- Most errands require a car.
31
/100
Somewhat Bikeable
- Most errands require a car.
44
/100

All Saints Elementary Catholic School
Elementary: Catholic
1.78 km
St Luke the Evangelist Catholic School
Elementary: Catholic
0.87 km
Jack Miner Public School
Elementary: Public
1.35 km
Captain Michael VandenBos Public School
Elementary: Public
1.18 km
Williamsburg Public School
Elementary: Public
0.60 km
Robert Munsch Public School
Elementary: Public
1.91 km
ÉSC Saint-Charles-Garnier
Secondary: Catholic
1.87 km
Henry Street High School
Secondary: Public
4.78 km
All Saints Catholic Secondary School
Secondary: Catholic
1.79 km
Father Leo J Austin Catholic Secondary School
Secondary: Catholic
3.18 km
Donald A Wilson Secondary School
Secondary: Public
1.99 km
Sinclair Secondary School
Secondary: Public
3.26 km
-
Baycliffe Park
67 Baycliffe Dr, Whitby ON L1P 1W7 0.66km -
Country Lane Park
Whitby ON 0.81km -
Whitby Soccer Dome
Whitby ON 2.1km
-
RBC Royal Bank
480 Taunton Rd E (Baldwin), Whitby ON L1N 5R5 1.93km -
RBC Royal Bank
714 Rossland Rd E (Garden), Whitby ON L1N 9L3 3.23km -
CIBC
101 Brock St N, Whitby ON L1N 4H3 4.26km














