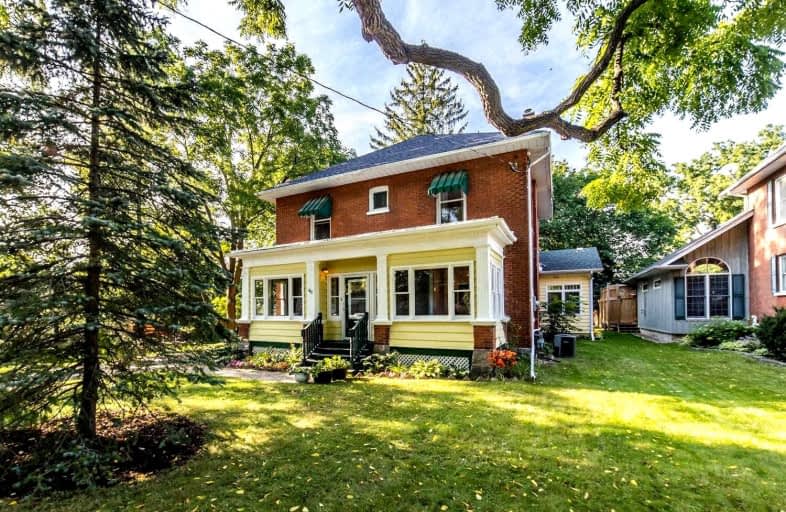Sold on Sep 17, 2021
Note: Property is not currently for sale or for rent.

-
Type: Detached
-
Style: 2-Storey
-
Size: 2500 sqft
-
Lot Size: 76.51 x 165 Feet
-
Age: 100+ years
-
Taxes: $6,692 per year
-
Days on Site: 9 Days
-
Added: Sep 08, 2021 (1 week on market)
-
Updated:
-
Last Checked: 3 months ago
-
MLS®#: E5362725
-
Listed By: Century 21 percy fulton ltd., brokerage
"Village Of Brooklin" Circa 1905! Well Appointed Home Nestled Among Mature Trees & Beautiful Grounds! Incredible Lot! Lots Of Charm With Many Original Fixtures! Registered 2 Unit Dwelling! Detached 24X53 Garage/Workshop With Oversized Doors! Enclosed Front Verandah 25X8! Second Unit Is Located In The North Portion Of The Home! Separate Gas Meters And 2 Furnaces And 2 Hwt! Great For Extra Income Or Inlaw Suite!
Extras
Updated Kitchen & 2 Washrooms! Shingles/20! Apt Furnace/17! 200 Amp Panel! Gas Hook For Bbq! Inc: All Appl "As Is", W/Coverings (Exl Stagers Curtains), Elfs, Electric Fp In Apt Used For Heat, A/C Only In Main House, Gas Fp(As Is)Never Used
Property Details
Facts for 60 Cassels Road East, Whitby
Status
Days on Market: 9
Last Status: Sold
Sold Date: Sep 17, 2021
Closed Date: Nov 29, 2021
Expiry Date: Mar 07, 2022
Sold Price: $1,190,000
Unavailable Date: Sep 17, 2021
Input Date: Sep 08, 2021
Property
Status: Sale
Property Type: Detached
Style: 2-Storey
Size (sq ft): 2500
Age: 100+
Area: Whitby
Community: Brooklin
Availability Date: 60 Days Tba
Inside
Bedrooms: 5
Bathrooms: 3
Kitchens: 2
Rooms: 12
Den/Family Room: Yes
Air Conditioning: Central Air
Fireplace: Yes
Laundry Level: Lower
Central Vacuum: N
Washrooms: 3
Utilities
Electricity: Yes
Gas: Yes
Cable: Yes
Telephone: Yes
Building
Basement: Unfinished
Heat Type: Forced Air
Heat Source: Gas
Exterior: Brick
Exterior: Wood
Water Supply: Municipal
Physically Handicapped-Equipped: N
Special Designation: Unknown
Retirement: N
Parking
Driveway: Pvt Double
Garage Spaces: 6
Garage Type: Detached
Covered Parking Spaces: 10
Total Parking Spaces: 16
Fees
Tax Year: 2021
Tax Legal Description: Lt 133 Pl H50052 Whitby; Pt Lt 127 H50052 Whitby*
Taxes: $6,692
Highlights
Feature: Golf
Feature: Library
Feature: Park
Feature: Public Transit
Feature: Rec Centre
Feature: School
Land
Cross Street: Cassels Rd E/Queen
Municipality District: Whitby
Fronting On: North
Pool: None
Sewer: Sewers
Lot Depth: 165 Feet
Lot Frontage: 76.51 Feet
Additional Media
- Virtual Tour: https://tours.homesinfocus.ca/1900704?idx=1
Rooms
Room details for 60 Cassels Road East, Whitby
| Type | Dimensions | Description |
|---|---|---|
| Living Main | 3.80 x 5.00 | Hardwood Floor, Crown Moulding |
| Dining Main | 3.60 x 4.10 | Hardwood Floor, Crown Moulding, Gas Fireplace |
| Kitchen Main | 3.55 x 4.10 | Cork Floor, Backsplash |
| Family Main | 2.80 x 5.30 | Hardwood Floor, W/O To Yard |
| Master 2nd | 3.90 x 4.20 | Wood Floor, W/I Closet |
| 2nd Br 2nd | 3.90 x 4.10 | Wood Floor, W/I Closet |
| 3rd Br 2nd | 2.95 x 3.10 | Closet |
| Kitchen Main | 3.70 x 4.40 | Hardwood Floor, W/O To Yard, Crown Moulding |
| Living Main | 3.80 x 6.45 | Hardwood Floor, W/O To Yard, Electric Fireplace |
| 4th Br 2nd | 2.95 x 3.45 | Wood Floor |
| 5th Br 2nd | 2.70 x 2.80 | Wood Floor |
| Sunroom Main | 2.43 x 7.62 |
| XXXXXXXX | XXX XX, XXXX |
XXXX XXX XXXX |
$X,XXX,XXX |
| XXX XX, XXXX |
XXXXXX XXX XXXX |
$X,XXX,XXX |
| XXXXXXXX XXXX | XXX XX, XXXX | $1,190,000 XXX XXXX |
| XXXXXXXX XXXXXX | XXX XX, XXXX | $1,075,000 XXX XXXX |

St Leo Catholic School
Elementary: CatholicMeadowcrest Public School
Elementary: PublicWinchester Public School
Elementary: PublicBlair Ridge Public School
Elementary: PublicBrooklin Village Public School
Elementary: PublicChris Hadfield P.S. (Elementary)
Elementary: PublicÉSC Saint-Charles-Garnier
Secondary: CatholicBrooklin High School
Secondary: PublicAll Saints Catholic Secondary School
Secondary: CatholicFather Leo J Austin Catholic Secondary School
Secondary: CatholicDonald A Wilson Secondary School
Secondary: PublicSinclair Secondary School
Secondary: Public

