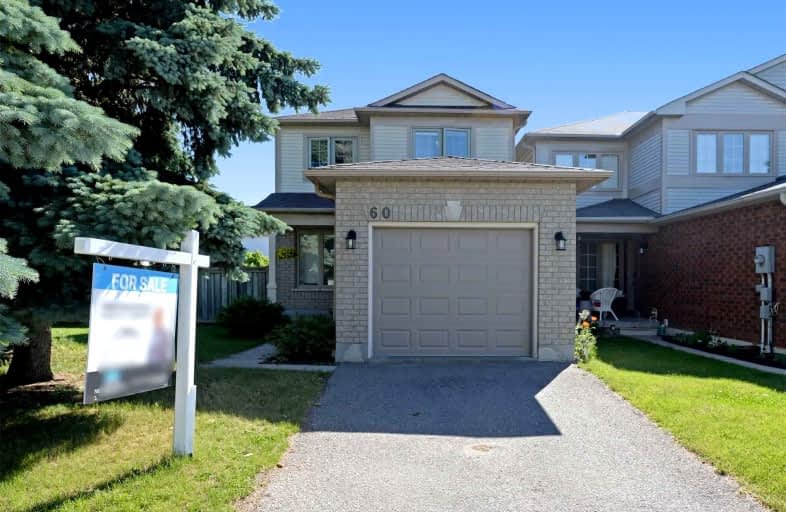Sold on Jul 15, 2022
Note: Property is not currently for sale or for rent.

-
Type: Det Condo
-
Style: 2-Storey
-
Size: 1200 sqft
-
Pets: Restrict
-
Age: No Data
-
Taxes: $3,414 per year
-
Maintenance Fees: 335.22 /mo
-
Days on Site: 18 Days
-
Added: Jun 27, 2022 (2 weeks on market)
-
Updated:
-
Last Checked: 3 months ago
-
MLS®#: E5676028
-
Listed By: Our neighbourhood realty inc., brokerage
An Abundance Of Natural Light Flows Through This Well Maintained Home. Tucked Away In A Great Complex You Get Privacy Plus Great Yard Space. Many Updates Over The Last 5Yrs Such As Windows, Furnace, Patio Doors, Laminate Flooring, & Shingles. Direct Access From Garage. Primary Room Has 4Pc Ensuite. Finished Basement Gives You That Extra Living Space You're Looking For. It's Time To Enjoy The Great Community Of Rolling Acres Providing You With Easy Access To 401 & 407, Parks & Trails, Schools, & The Daily Conveniences Of Your Shopping Needs.
Extras
Stove, Fridge, Dishwasher, Washer & Dryer
Property Details
Facts for 60 Greengrove Way, Whitby
Status
Days on Market: 18
Last Status: Sold
Sold Date: Jul 15, 2022
Closed Date: Oct 04, 2022
Expiry Date: Oct 31, 2022
Sold Price: $785,000
Unavailable Date: Jul 15, 2022
Input Date: Jun 27, 2022
Property
Status: Sale
Property Type: Det Condo
Style: 2-Storey
Size (sq ft): 1200
Area: Whitby
Community: Rolling Acres
Availability Date: 60
Inside
Bedrooms: 3
Bathrooms: 3
Kitchens: 1
Rooms: 6
Den/Family Room: No
Patio Terrace: None
Unit Exposure: West
Air Conditioning: Central Air
Fireplace: No
Laundry Level: Lower
Central Vacuum: N
Ensuite Laundry: Yes
Washrooms: 3
Building
Stories: 1
Basement: Finished
Basement 2: Full
Heat Type: Forced Air
Heat Source: Gas
Exterior: Brick
Exterior: Vinyl Siding
Elevator: N
UFFI: No
Special Designation: Unknown
Retirement: N
Parking
Parking Included: Yes
Garage Type: Attached
Parking Designation: Exclusive
Parking Features: Private
Covered Parking Spaces: 1
Total Parking Spaces: 2
Garage: 1
Locker
Locker: None
Fees
Tax Year: 2021
Taxes Included: No
Building Insurance Included: Yes
Cable Included: No
Central A/C Included: No
Common Elements Included: Yes
Heating Included: No
Hydro Included: No
Water Included: Yes
Taxes: $3,414
Highlights
Amenity: Bbqs Allowed
Amenity: Visitor Parking
Feature: Cul De Sac
Feature: Fenced Yard
Feature: Park
Feature: Public Transit
Feature: School
Land
Cross Street: Thickson Rd. & Dryde
Municipality District: Whitby
Zoning: Res
Condo
Condo Registry Office: DCC
Condo Corp#: 157
Property Management: Guardian Property Management Services
Rooms
Room details for 60 Greengrove Way, Whitby
| Type | Dimensions | Description |
|---|---|---|
| Living Main | 3.55 x 5.66 | Laminate, Large Window |
| Kitchen Main | 2.42 x 4.23 | Laminate, W/O To Patio |
| Dining Main | 3.10 x 3.62 | Laminate, Large Window |
| Prim Bdrm 2nd | 4.10 x 4.34 | Laminate, 4 Pc Ensuite, Closet |
| 2nd Br 2nd | 3.11 x 3.21 | Laminate, Closet |
| 3rd Br 2nd | 2.41 x 3.14 | Laminate, Closet |
| Rec Bsmt | 3.46 x 4.98 | Laminate, Window |
| Den Bsmt | 2.66 x 2.79 | Laminate |
| XXXXXXXX | XXX XX, XXXX |
XXXX XXX XXXX |
$XXX,XXX |
| XXX XX, XXXX |
XXXXXX XXX XXXX |
$XXX,XXX | |
| XXXXXXXX | XXX XX, XXXX |
XXXXXXX XXX XXXX |
|
| XXX XX, XXXX |
XXXXXX XXX XXXX |
$XXX,XXX | |
| XXXXXXXX | XXX XX, XXXX |
XXXXXXX XXX XXXX |
|
| XXX XX, XXXX |
XXXXXX XXX XXXX |
$XXX,XXX |
| XXXXXXXX XXXX | XXX XX, XXXX | $785,000 XXX XXXX |
| XXXXXXXX XXXXXX | XXX XX, XXXX | $799,999 XXX XXXX |
| XXXXXXXX XXXXXXX | XXX XX, XXXX | XXX XXXX |
| XXXXXXXX XXXXXX | XXX XX, XXXX | $819,000 XXX XXXX |
| XXXXXXXX XXXXXXX | XXX XX, XXXX | XXX XXXX |
| XXXXXXXX XXXXXX | XXX XX, XXXX | $799,000 XXX XXXX |

St Paul Catholic School
Elementary: CatholicSt Bernard Catholic School
Elementary: CatholicGlen Dhu Public School
Elementary: PublicSir Samuel Steele Public School
Elementary: PublicJohn Dryden Public School
Elementary: PublicSt Mark the Evangelist Catholic School
Elementary: CatholicFather Donald MacLellan Catholic Sec Sch Catholic School
Secondary: CatholicMonsignor Paul Dwyer Catholic High School
Secondary: CatholicR S Mclaughlin Collegiate and Vocational Institute
Secondary: PublicAnderson Collegiate and Vocational Institute
Secondary: PublicFather Leo J Austin Catholic Secondary School
Secondary: CatholicSinclair Secondary School
Secondary: Public

