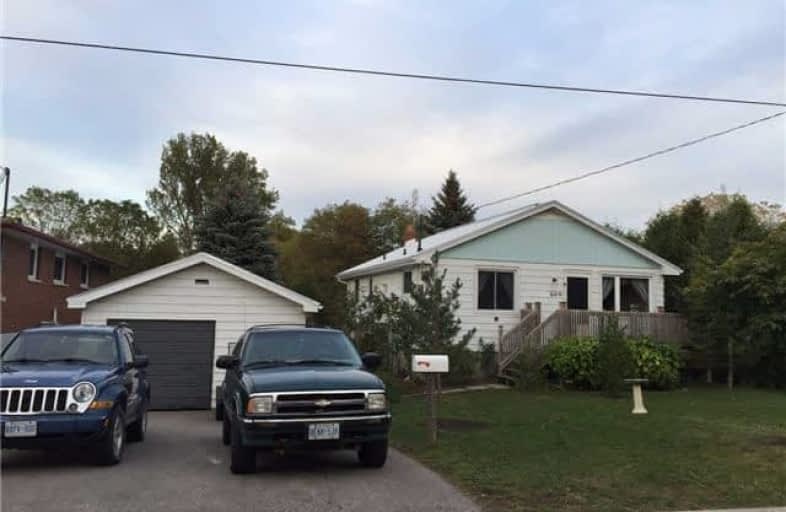Sold on Oct 19, 2017
Note: Property is not currently for sale or for rent.

-
Type: Detached
-
Style: Bungalow
-
Lot Size: 66 x 132 Feet
-
Age: No Data
-
Taxes: $3,332 per year
-
Days on Site: 9 Days
-
Added: Sep 07, 2019 (1 week on market)
-
Updated:
-
Last Checked: 2 months ago
-
MLS®#: E3951651
-
Listed By: Blue cat realty inc., brokerage
Great Downtown Location On Dead End Street. Large Private Fenced In Yard Great For Entertaining. Detached Garage With Hydro. Open Concept Kitchen And Living Room. Walk-Out Master Bedroom With Private Deck And Gas Hookup. Updated Windows, Furnace, Flooring, Air Conditioner And Steel Roof With Life Time Warranty. Includes All Appliances. Include Schedule B With Offers.
Property Details
Facts for 609 Perry Street, Whitby
Status
Days on Market: 9
Last Status: Sold
Sold Date: Oct 19, 2017
Closed Date: Dec 21, 2017
Expiry Date: Dec 22, 2017
Sold Price: $490,000
Unavailable Date: Oct 19, 2017
Input Date: Oct 10, 2017
Property
Status: Sale
Property Type: Detached
Style: Bungalow
Area: Whitby
Community: Downtown Whitby
Availability Date: 90Days/Tba
Inside
Bedrooms: 3
Bathrooms: 1
Kitchens: 1
Rooms: 5
Den/Family Room: No
Air Conditioning: Central Air
Fireplace: No
Washrooms: 1
Building
Basement: Unfinished
Heat Type: Forced Air
Heat Source: Gas
Exterior: Alum Siding
Water Supply: Municipal
Special Designation: Unknown
Parking
Driveway: Private
Garage Spaces: 2
Garage Type: Detached
Covered Parking Spaces: 4
Total Parking Spaces: 4
Fees
Tax Year: 2017
Tax Legal Description: Plan H-50029 Lot 219
Taxes: $3,332
Land
Cross Street: Maple/Perry
Municipality District: Whitby
Fronting On: East
Pool: None
Sewer: Sewers
Lot Depth: 132 Feet
Lot Frontage: 66 Feet
Rooms
Room details for 609 Perry Street, Whitby
| Type | Dimensions | Description |
|---|---|---|
| Kitchen Main | 4.50 x 4.00 | Open Concept, Laminate |
| Living Main | 3.38 x 3.70 | Open Concept, Laminate |
| Master Main | 3.06 x 3.96 | W/O To Deck |
| 2nd Br Main | 2.74 x 4.00 | |
| 3rd Br Main | 3.12 x 2.65 |
| XXXXXXXX | XXX XX, XXXX |
XXXX XXX XXXX |
$XXX,XXX |
| XXX XX, XXXX |
XXXXXX XXX XXXX |
$XXX,XXX |
| XXXXXXXX XXXX | XXX XX, XXXX | $490,000 XXX XXXX |
| XXXXXXXX XXXXXX | XXX XX, XXXX | $489,900 XXX XXXX |

Earl A Fairman Public School
Elementary: PublicSt John the Evangelist Catholic School
Elementary: CatholicC E Broughton Public School
Elementary: PublicWest Lynde Public School
Elementary: PublicPringle Creek Public School
Elementary: PublicJulie Payette
Elementary: PublicHenry Street High School
Secondary: PublicAll Saints Catholic Secondary School
Secondary: CatholicAnderson Collegiate and Vocational Institute
Secondary: PublicFather Leo J Austin Catholic Secondary School
Secondary: CatholicDonald A Wilson Secondary School
Secondary: PublicSinclair Secondary School
Secondary: Public

