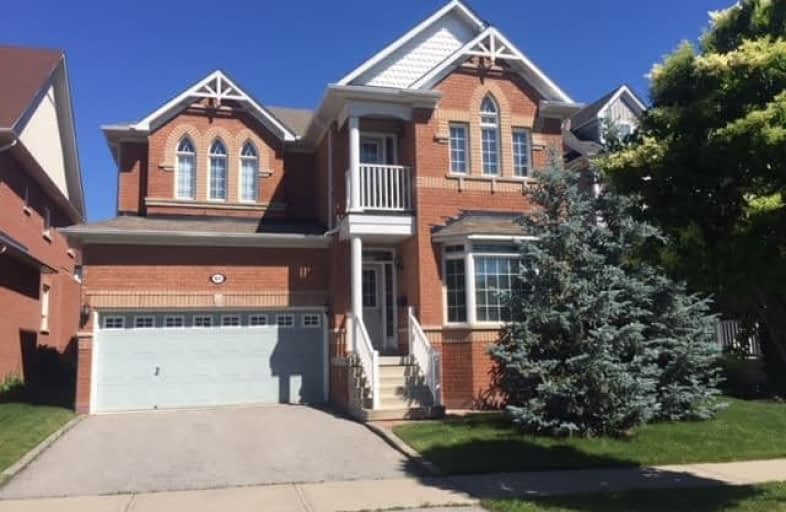Sold on Mar 07, 2018
Note: Property is not currently for sale or for rent.

-
Type: Detached
-
Style: 2-Storey
-
Size: 3000 sqft
-
Lot Size: 43.01 x 109.94 Feet
-
Age: 6-15 years
-
Taxes: $6,286 per year
-
Days on Site: 50 Days
-
Added: Sep 07, 2019 (1 month on market)
-
Updated:
-
Last Checked: 2 months ago
-
MLS®#: E4021463
-
Listed By: Sutton group-associates realty inc., brokerage
Your New Home Is A "Queensgate Homes" Brick Beauty! Located On One Of Brooklin's Most Prestigious Streets And Designed In The Tradition Of Brooklin's Old Ontario & Victorian Heritage. The Floor Plan Of This 5 Bed, 4 Bath Property Is Superb! It Even Has A Dining Room Servery & A Kitchen With Raised Counter Bar & Elongated Upper Cabinets. Spectacular Treed & Landscaped Backyard W/Covered Porch. Interior Garage Access. View The Multimedia Tour & Book Today!
Extras
Included: All Elfs & Window Coverings. Appliances & Furniture Negotiable. Upgraded R-40 Insulation, Majestic Oak Spiral Staircase, 9' Ceilings, Gas Fireplace W/Premium Marble Facing, Imported Italian Tiles. Installed Security. Smart Wired.
Property Details
Facts for 61 Covington Drive, Whitby
Status
Days on Market: 50
Last Status: Sold
Sold Date: Mar 07, 2018
Closed Date: Jun 28, 2018
Expiry Date: Apr 16, 2018
Sold Price: $850,000
Unavailable Date: Mar 07, 2018
Input Date: Jan 16, 2018
Property
Status: Sale
Property Type: Detached
Style: 2-Storey
Size (sq ft): 3000
Age: 6-15
Area: Whitby
Community: Brooklin
Availability Date: 60/90/120/Tba
Inside
Bedrooms: 5
Bathrooms: 4
Kitchens: 1
Rooms: 9
Den/Family Room: Yes
Air Conditioning: Central Air
Fireplace: Yes
Laundry Level: Main
Washrooms: 4
Building
Basement: Unfinished
Heat Type: Forced Air
Heat Source: Gas
Exterior: Brick
Elevator: N
UFFI: No
Water Supply: Municipal
Special Designation: Unknown
Retirement: N
Parking
Driveway: Pvt Double
Garage Spaces: 2
Garage Type: Attached
Covered Parking Spaces: 2
Total Parking Spaces: 4
Fees
Tax Year: 2017
Tax Legal Description: Plan 40M2173 Lot 191
Taxes: $6,286
Highlights
Feature: Fenced Yard
Feature: Golf
Feature: Grnbelt/Conserv
Feature: Park
Feature: Public Transit
Feature: Wooded/Treed
Land
Cross Street: Covington/Cachet
Municipality District: Whitby
Fronting On: North
Parcel Number: 164342683
Pool: None
Sewer: Sewers
Lot Depth: 109.94 Feet
Lot Frontage: 43.01 Feet
Zoning: Residential
Additional Media
- Virtual Tour: http://www.videolistings.ca/video/61covington/
Rooms
Room details for 61 Covington Drive, Whitby
| Type | Dimensions | Description |
|---|---|---|
| Living Main | 3.05 x 6.86 | Combined W/Dining, Bay Window, Broadloom |
| Dining Main | 3.05 x 6.86 | Combined W/Living, Window, French Doors |
| Kitchen Main | 3.20 x 3.96 | Double Sink, Ceramic Floor, Breakfast Bar |
| Breakfast Main | 2.74 x 3.66 | Window, Ceramic Floor, W/O To Porch |
| Family Main | 3.66 x 5.79 | Gas Fireplace, Window, Open Concept |
| Study Main | 2.91 x 4.06 | French Doors, Window, Broadloom |
| Master 2nd | 3.96 x 6.40 | W/I Closet, Double Doors, 5 Pc Ensuite |
| Sitting 2nd | 3.66 x 4.12 | Window, Broadloom |
| 2nd Br 2nd | 3.66 x 4.72 | Semi Ensuite, Double Closet, Vaulted Ceiling |
| 3rd Br 2nd | 3.66 x 4.62 | Double Closet, W/O To Balcony, Semi Ensuite |
| 4th Br 2nd | 3.05 x 3.35 | Closet, Window, Semi Ensuite |
| 5th Br 2nd | 3.05 x 3.35 | Window, Closet, Broadloom |
| XXXXXXXX | XXX XX, XXXX |
XXXX XXX XXXX |
$XXX,XXX |
| XXX XX, XXXX |
XXXXXX XXX XXXX |
$XXX,XXX |
| XXXXXXXX XXXX | XXX XX, XXXX | $850,000 XXX XXXX |
| XXXXXXXX XXXXXX | XXX XX, XXXX | $859,900 XXX XXXX |

St Leo Catholic School
Elementary: CatholicMeadowcrest Public School
Elementary: PublicSt John Paull II Catholic Elementary School
Elementary: CatholicWinchester Public School
Elementary: PublicBlair Ridge Public School
Elementary: PublicBrooklin Village Public School
Elementary: PublicFather Donald MacLellan Catholic Sec Sch Catholic School
Secondary: CatholicÉSC Saint-Charles-Garnier
Secondary: CatholicBrooklin High School
Secondary: PublicMonsignor Paul Dwyer Catholic High School
Secondary: CatholicFather Leo J Austin Catholic Secondary School
Secondary: CatholicSinclair Secondary School
Secondary: Public

