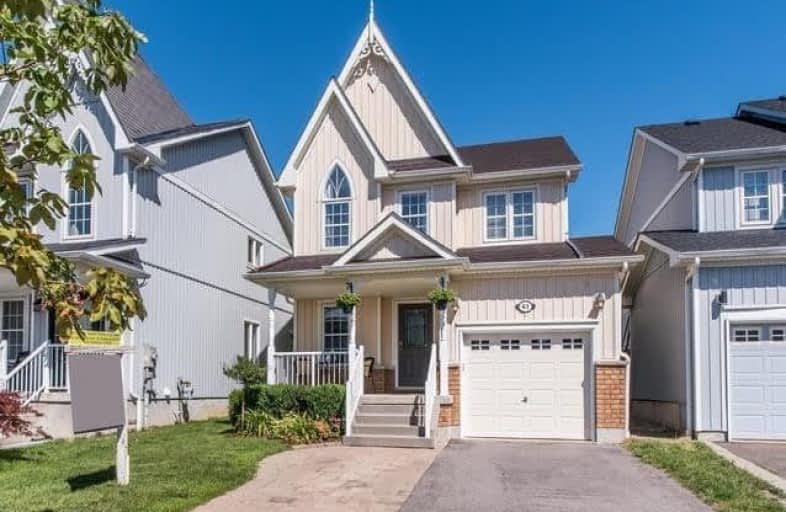Sold on Aug 18, 2020
Note: Property is not currently for sale or for rent.

-
Type: Detached
-
Style: 2-Storey
-
Size: 1100 sqft
-
Lot Size: 30.74 x 103.79 Feet
-
Age: No Data
-
Taxes: $4,700 per year
-
Days on Site: 5 Days
-
Added: Aug 13, 2020 (5 days on market)
-
Updated:
-
Last Checked: 2 months ago
-
MLS®#: E4869473
-
Listed By: Royal heritage realty ltd., brokerage
Perfect Starter Home On Family Friendly Crescent! Finished Top To Bottom! Move In & Enjoy! Neutral Decor, Open Concept With Updated Kitchen(2017), Hardwood Throughout! Garage Access! Garden Door Leads To Inviting Deck & Private Backyard! Living Space Extended Into Fin Bsmt With Rec Rm, 2 Pc Bath, Storage Closets, & Laundry Room! Parking For 2 Cars In Driveway. Walking Distance To Great Schools, Parks & Amenities! Easy Access To Public Transit, 407/412/401!
Extras
Incl:Bbq Gas Line,Gdo W/2 Remotes,Roof '18, Window Coverings, Cv+Attach. Excl. Mirrors In Master Bath & Main Floor Powder Rm, Panels In Master, Rods & Panels In Family, Storage Shelving In Bsmt, Extra Garage Lighting
Property Details
Facts for 61 Cranborne Crescent, Whitby
Status
Days on Market: 5
Last Status: Sold
Sold Date: Aug 18, 2020
Closed Date: Oct 30, 2020
Expiry Date: Dec 30, 2020
Sold Price: $715,000
Unavailable Date: Aug 18, 2020
Input Date: Aug 13, 2020
Prior LSC: Listing with no contract changes
Property
Status: Sale
Property Type: Detached
Style: 2-Storey
Size (sq ft): 1100
Area: Whitby
Community: Brooklin
Availability Date: Tbd
Inside
Bedrooms: 3
Bathrooms: 4
Kitchens: 1
Rooms: 6
Den/Family Room: No
Air Conditioning: Central Air
Fireplace: Yes
Laundry Level: Lower
Central Vacuum: Y
Washrooms: 4
Utilities
Electricity: Yes
Gas: Yes
Cable: Yes
Telephone: Yes
Building
Basement: Finished
Heat Type: Forced Air
Heat Source: Gas
Exterior: Vinyl Siding
UFFI: No
Water Supply: Municipal
Special Designation: Unknown
Other Structures: Garden Shed
Parking
Driveway: Private
Garage Spaces: 1
Garage Type: Attached
Covered Parking Spaces: 2
Total Parking Spaces: 3
Fees
Tax Year: 2020
Tax Legal Description: Ptblk284,Plan40M2234,Pt3 On Pl40R23589,S/T Right *
Taxes: $4,700
Highlights
Feature: Golf
Feature: Library
Feature: Park
Feature: Place Of Worship
Feature: School
Land
Cross Street: Cachet/Cranborne
Municipality District: Whitby
Fronting On: North
Parcel Number: 164343289
Pool: None
Sewer: Sewers
Lot Depth: 103.79 Feet
Lot Frontage: 30.74 Feet
Additional Media
- Virtual Tour: https://homesinfocus.vids.io/videos/4d9cd6bc1a1ce7c4c4/61-cranborne-crescent-unbranded-mp4
Rooms
Room details for 61 Cranborne Crescent, Whitby
| Type | Dimensions | Description |
|---|---|---|
| Family Ground | 3.25 x 5.69 | Hardwood Floor, Open Concept, Gas Fireplace |
| Breakfast Ground | 2.74 x 2.95 | Hardwood Floor, W/O To Deck |
| Kitchen Ground | 2.74 x 3.40 | Hardwood Floor, Centre Island, Updated |
| Master 2nd | 4.14 x 4.55 | Hardwood Floor, W/I Closet, 3 Pc Ensuite |
| 2nd Br 2nd | 3.05 x 3.12 | Hardwood Floor, Double Closet |
| 3rd Br 2nd | 2.79 x 3.10 | Hardwood Floor, Double Closet |
| Rec Lower | 2.77 x 3.05 | Broadloom |
| Laundry Lower | 3.51 x 5.79 | Ceramic Floor |
| XXXXXXXX | XXX XX, XXXX |
XXXX XXX XXXX |
$XXX,XXX |
| XXX XX, XXXX |
XXXXXX XXX XXXX |
$XXX,XXX |
| XXXXXXXX XXXX | XXX XX, XXXX | $715,000 XXX XXXX |
| XXXXXXXX XXXXXX | XXX XX, XXXX | $699,900 XXX XXXX |

St Leo Catholic School
Elementary: CatholicMeadowcrest Public School
Elementary: PublicSt John Paull II Catholic Elementary School
Elementary: CatholicWinchester Public School
Elementary: PublicBlair Ridge Public School
Elementary: PublicBrooklin Village Public School
Elementary: PublicFather Donald MacLellan Catholic Sec Sch Catholic School
Secondary: CatholicÉSC Saint-Charles-Garnier
Secondary: CatholicBrooklin High School
Secondary: PublicMonsignor Paul Dwyer Catholic High School
Secondary: CatholicFather Leo J Austin Catholic Secondary School
Secondary: CatholicSinclair Secondary School
Secondary: Public

