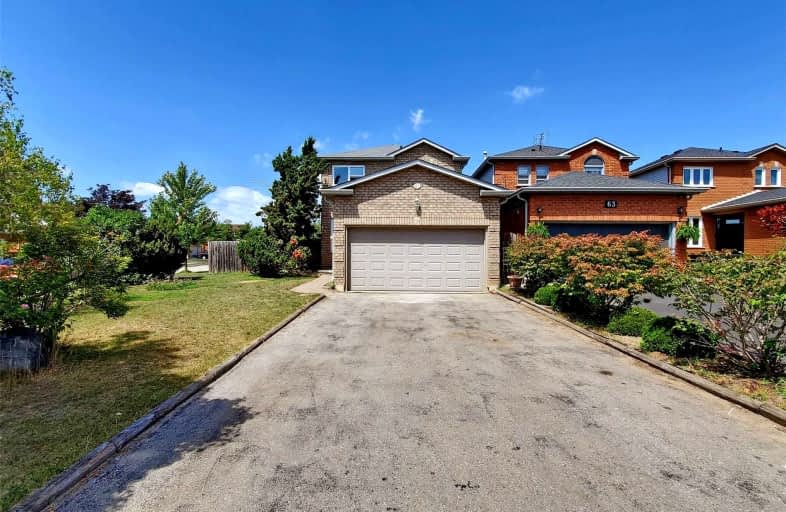
St Paul Catholic School
Elementary: Catholic
1.74 km
St Bernard Catholic School
Elementary: Catholic
1.86 km
Glen Dhu Public School
Elementary: Public
1.94 km
Sir Samuel Steele Public School
Elementary: Public
0.28 km
John Dryden Public School
Elementary: Public
0.35 km
St Mark the Evangelist Catholic School
Elementary: Catholic
0.45 km
Father Donald MacLellan Catholic Sec Sch Catholic School
Secondary: Catholic
1.90 km
Monsignor Paul Dwyer Catholic High School
Secondary: Catholic
2.00 km
R S Mclaughlin Collegiate and Vocational Institute
Secondary: Public
2.33 km
Anderson Collegiate and Vocational Institute
Secondary: Public
3.31 km
Father Leo J Austin Catholic Secondary School
Secondary: Catholic
1.75 km
Sinclair Secondary School
Secondary: Public
1.83 km














