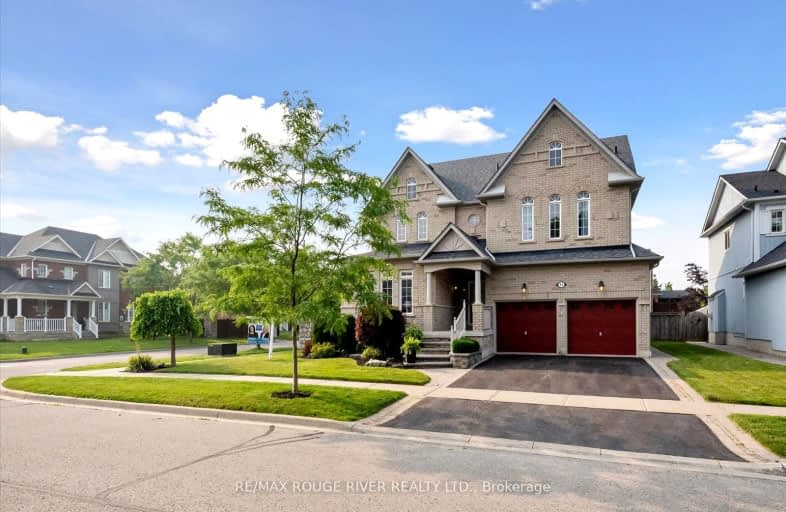Car-Dependent
- Almost all errands require a car.
Some Transit
- Most errands require a car.
Somewhat Bikeable
- Almost all errands require a car.

St Leo Catholic School
Elementary: CatholicMeadowcrest Public School
Elementary: PublicSt John Paull II Catholic Elementary School
Elementary: CatholicWinchester Public School
Elementary: PublicBlair Ridge Public School
Elementary: PublicBrooklin Village Public School
Elementary: PublicFather Donald MacLellan Catholic Sec Sch Catholic School
Secondary: CatholicÉSC Saint-Charles-Garnier
Secondary: CatholicBrooklin High School
Secondary: PublicMonsignor Paul Dwyer Catholic High School
Secondary: CatholicFather Leo J Austin Catholic Secondary School
Secondary: CatholicSinclair Secondary School
Secondary: Public-
Brooklin Pub & Grill
15 Baldwin Street N, Brooklin, ON L1M 1A2 2.25km -
The Canadian Brewhouse
2710 Simcoe Street North, Oshawa, ON L1L 0R1 2.54km -
E P Taylor's
2000 Simcoe Street N, Oshawa, ON L1H 7K4 3.92km
-
The Station: Traditional European Bakery
72 Baldwin Street, Unit 103A, Brooklin, ON L1M 1A3 2.05km -
The Goodberry
55 Baldwin Street, Whitby, ON L1M 1A2 2.03km -
Coffee Culture
16 Winchester Road E, Whitby, ON L1M 1B4 2.12km
-
Orangetheory Fitness Whitby
4071 Thickson Rd N, Whitby, ON L1R 2X3 4.44km -
LA Fitness
350 Taunton Road East, Whitby, ON L1R 0H4 4.67km -
Durham Ultimate Fitness Club
69 Taunton Road West, Oshawa, ON L1G 7B4 5.56km
-
IDA Windfields Pharmacy & Medical Centre
2620 Simcoe Street N, Unit 1, Oshawa, ON L1L 0R1 2.4km -
Shoppers Drug Mart
4081 Thickson Rd N, Whitby, ON L1R 2X3 4.43km -
Shoppers Drug Mart
300 Taunton Road E, Oshawa, ON L1G 7T4 6.26km
-
The Joint BBQ
615 Winchester Road E, Eldorado Golf Club, Whitby, ON L1M 1X7 0.47km -
Ted Reader BBQ
615 Winchester Rd E, Whitby, ON L1M 1X7 0.48km -
Tim Horton's
485 Winchester Road E, Whitby, ON L1M 1X5 0.9km
-
Oshawa Centre
419 King Street West, Oshawa, ON L1J 2K5 9.18km -
Costco Wholesale
100 Windfields Farm Drive E, Oshawa, ON L1L 0R8 3.07km -
Shoppers Drug Mart
4081 Thickson Rd N, Whitby, ON L1R 2X3 4.43km
-
Farm Boy
360 Taunton Road E, Whitby, ON L1R 0H4 4.7km -
Bulk Barn
150 Taunton Road W, Whitby, ON L1R 3H8 5.65km -
Conroy's No Frills
3555 Thickson Road, Whitby, ON L1R 1Z6 5.55km
-
Liquor Control Board of Ontario
15 Thickson Road N, Whitby, ON L1N 8W7 8.52km -
The Beer Store
200 Ritson Road N, Oshawa, ON L1H 5J8 8.9km -
LCBO
400 Gibb Street, Oshawa, ON L1J 0B2 9.67km
-
Esso
485 Winchester Road E, Whitby, ON L1M 1X5 0.9km -
Shell
3 Baldwin Street, Whitby, ON L1M 1A2 2.29km -
Esso
3309 Simcoe Street N, Oshawa, ON L1H 7K4 2.96km
-
Cineplex Odeon
1351 Grandview Street N, Oshawa, ON L1K 0G1 8.27km -
Regent Theatre
50 King Street E, Oshawa, ON L1H 1B3 9.31km -
Cinema Candy
Dearborn Avenue, Oshawa, ON L1G 1S9 8.81km
-
Whitby Public Library
701 Rossland Road E, Whitby, ON L1N 8Y9 7.02km -
Oshawa Public Library, McLaughlin Branch
65 Bagot Street, Oshawa, ON L1H 1N2 9.43km -
Ontario Tech University
2000 Simcoe Street N, Oshawa, ON L1H 7K4 3.82km
-
Lakeridge Health
1 Hospital Court, Oshawa, ON L1G 2B9 8.75km -
Brooklin Medical
5959 Anderson Street, Suite 1A, Brooklin, ON L1M 2E9 1.1km -
IDA Windfields Pharmacy & Medical Centre
2620 Simcoe Street N, Unit 1, Oshawa, ON L1L 0R1 2.4km
-
Cachet Park
140 Cachet Blvd, Whitby ON 0.37km -
Vipond Park
100 Vipond Rd, Whitby ON L1M 1K8 2.86km -
Cochrane Street Off Leash Dog Park
4.29km
-
BMO Bank of Montreal
3960 Brock St N (Taunton), Whitby ON L1R 3E1 5.7km -
TD Bank Financial Group
1211 Ritson Rd N (Ritson & Beatrice), Oshawa ON L1G 8B9 6.48km -
BMO Bank of Montreal
1377 Wilson Rd N, Oshawa ON L1K 2Z5 6.76km
- 3 bath
- 4 bed
- 2000 sqft
324 Windfields Farm Drive West, Oshawa, Ontario • L1L 0M3 • Windfields














