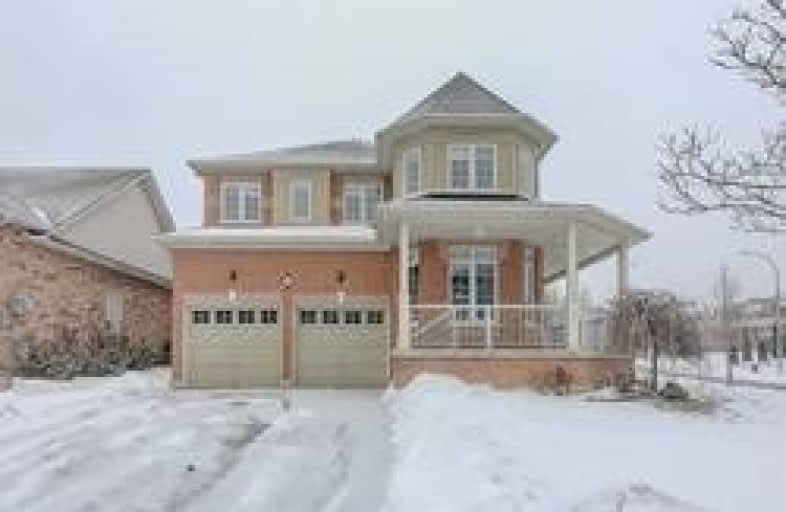
All Saints Elementary Catholic School
Elementary: Catholic
1.08 km
Ormiston Public School
Elementary: Public
1.00 km
St Matthew the Evangelist Catholic School
Elementary: Catholic
0.73 km
St Luke the Evangelist Catholic School
Elementary: Catholic
1.32 km
Jack Miner Public School
Elementary: Public
0.99 km
Captain Michael VandenBos Public School
Elementary: Public
1.29 km
ÉSC Saint-Charles-Garnier
Secondary: Catholic
1.94 km
Henry Street High School
Secondary: Public
3.17 km
All Saints Catholic Secondary School
Secondary: Catholic
1.18 km
Father Leo J Austin Catholic Secondary School
Secondary: Catholic
1.76 km
Donald A Wilson Secondary School
Secondary: Public
1.26 km
Sinclair Secondary School
Secondary: Public
2.40 km







