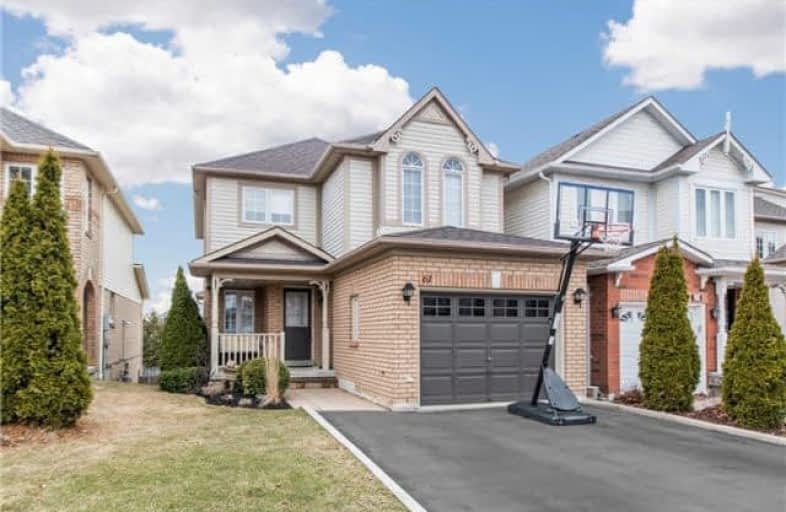
All Saints Elementary Catholic School
Elementary: Catholic
1.39 km
ÉIC Saint-Charles-Garnier
Elementary: Catholic
1.27 km
Ormiston Public School
Elementary: Public
0.71 km
St Matthew the Evangelist Catholic School
Elementary: Catholic
0.58 km
St Luke the Evangelist Catholic School
Elementary: Catholic
1.08 km
Jack Miner Public School
Elementary: Public
0.38 km
ÉSC Saint-Charles-Garnier
Secondary: Catholic
1.26 km
Henry Street High School
Secondary: Public
3.86 km
All Saints Catholic Secondary School
Secondary: Catholic
1.48 km
Father Leo J Austin Catholic Secondary School
Secondary: Catholic
1.59 km
Donald A Wilson Secondary School
Secondary: Public
1.64 km
Sinclair Secondary School
Secondary: Public
1.99 km




