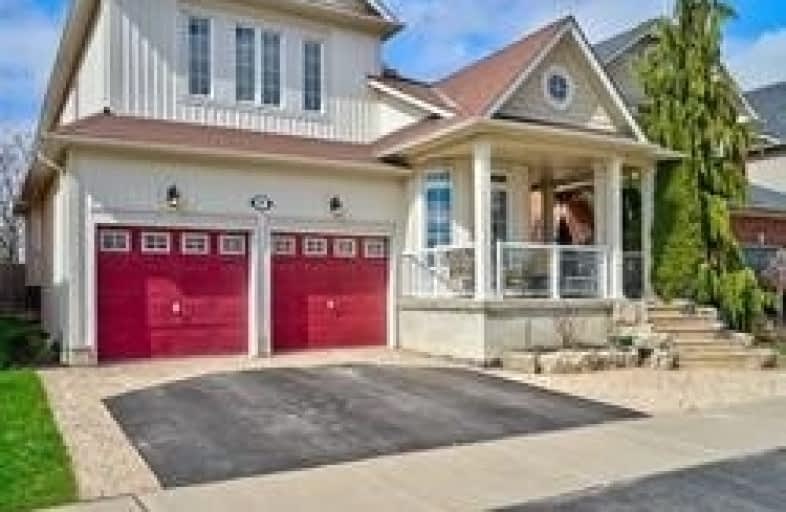Sold on Jun 27, 2019
Note: Property is not currently for sale or for rent.

-
Type: Detached
-
Style: 2-Storey
-
Size: 2500 sqft
-
Lot Size: 40.03 x 109.91 Feet
-
Age: 16-30 years
-
Taxes: $6,170 per year
-
Days on Site: 10 Days
-
Added: Sep 07, 2019 (1 week on market)
-
Updated:
-
Last Checked: 2 months ago
-
MLS®#: E4489105
-
Listed By: Royal lepage rcr realty, brokerage
Gorgeous 5 Bedroom Family Home With Main Floor Office & Many Upgrades. New Hardwood Stairs, Updated Kitchen With Quartz Counters & Ss Appliances, Bathrooms Upgraded. Fully Finished Basement With In-Law Potential. Upper Laundry. Over 3500 Sq Ft Of Finished Living Space. A Large Home For A Large Family! Open Concept Living, Dining Kitchen.
Extras
All Window Coverings, All Elf's, Ss Fridge, Stove, Dishwasher, Washer, Dryer, Water Softener Owned, Hot Water Tank Owned. Exclude Stand Up Freezer.
Property Details
Facts for 61 Penhurst Drive, Whitby
Status
Days on Market: 10
Last Status: Sold
Sold Date: Jun 27, 2019
Closed Date: Aug 07, 2019
Expiry Date: Sep 30, 2019
Sold Price: $762,500
Unavailable Date: Jun 27, 2019
Input Date: Jun 18, 2019
Prior LSC: Sold
Property
Status: Sale
Property Type: Detached
Style: 2-Storey
Size (sq ft): 2500
Age: 16-30
Area: Whitby
Community: Brooklin
Availability Date: 60/90
Inside
Bedrooms: 5
Bedrooms Plus: 1
Bathrooms: 4
Kitchens: 1
Rooms: 11
Den/Family Room: Yes
Air Conditioning: Central Air
Fireplace: Yes
Laundry Level: Upper
Central Vacuum: Y
Washrooms: 4
Utilities
Electricity: Yes
Gas: Yes
Cable: Available
Telephone: Available
Building
Basement: Finished
Heat Type: Forced Air
Heat Source: Gas
Exterior: Vinyl Siding
Elevator: N
UFFI: No
Green Verification Status: N
Water Supply: Municipal
Special Designation: Unknown
Retirement: N
Parking
Driveway: Pvt Double
Garage Spaces: 2
Garage Type: Attached
Covered Parking Spaces: 2
Total Parking Spaces: 4
Fees
Tax Year: 2018
Tax Legal Description: Lot 16 Plan 40M2037 Whitby *
Taxes: $6,170
Land
Cross Street: Thickson And Black F
Municipality District: Whitby
Fronting On: North
Pool: None
Sewer: Sewers
Lot Depth: 109.91 Feet
Lot Frontage: 40.03 Feet
Acres: < .50
Rooms
Room details for 61 Penhurst Drive, Whitby
| Type | Dimensions | Description |
|---|---|---|
| Living Main | 3.51 x 3.73 | Combined W/Dining, Open Concept |
| Dining Main | 3.14 x 5.93 | Combined W/Living, Open Concept |
| Family Main | 3.92 x 5.59 | Fireplace |
| Kitchen Main | 3.28 x 3.39 | Updated, Quartz Counter, Breakfast Bar |
| Breakfast Main | 3.28 x 3.37 | Family Size Kitchen, Combined W/Kitchen |
| Office Main | 2.77 x 3.61 | Large Window |
| Master 2nd | 2.77 x 5.54 | 4 Pc Ensuite, W/I Closet |
| 2nd Br 2nd | 3.10 x 4.85 | Closet, Large Window |
| 3rd Br 2nd | 3.32 x 3.35 | Closet, Large Window |
| 4th Br 2nd | 3.32 x 3.35 | Closet, Large Window |
| 5th Br 2nd | 2.98 x 3.43 | Closet, Large Window |
| Rec Bsmt | 5.45 x 7.19 | 3 Pc Bath, Broadloom |
| XXXXXXXX | XXX XX, XXXX |
XXXX XXX XXXX |
$XXX,XXX |
| XXX XX, XXXX |
XXXXXX XXX XXXX |
$XXX,XXX | |
| XXXXXXXX | XXX XX, XXXX |
XXXXXXX XXX XXXX |
|
| XXX XX, XXXX |
XXXXXX XXX XXXX |
$XXX,XXX | |
| XXXXXXXX | XXX XX, XXXX |
XXXXXXX XXX XXXX |
|
| XXX XX, XXXX |
XXXXXX XXX XXXX |
$XXX,XXX |
| XXXXXXXX XXXX | XXX XX, XXXX | $762,500 XXX XXXX |
| XXXXXXXX XXXXXX | XXX XX, XXXX | $769,900 XXX XXXX |
| XXXXXXXX XXXXXXX | XXX XX, XXXX | XXX XXXX |
| XXXXXXXX XXXXXX | XXX XX, XXXX | $799,000 XXX XXXX |
| XXXXXXXX XXXXXXX | XXX XX, XXXX | XXX XXXX |
| XXXXXXXX XXXXXX | XXX XX, XXXX | $899,900 XXX XXXX |

St Leo Catholic School
Elementary: CatholicMeadowcrest Public School
Elementary: PublicSt John Paull II Catholic Elementary School
Elementary: CatholicWinchester Public School
Elementary: PublicBlair Ridge Public School
Elementary: PublicBrooklin Village Public School
Elementary: PublicFather Donald MacLellan Catholic Sec Sch Catholic School
Secondary: CatholicÉSC Saint-Charles-Garnier
Secondary: CatholicBrooklin High School
Secondary: PublicMonsignor Paul Dwyer Catholic High School
Secondary: CatholicFather Leo J Austin Catholic Secondary School
Secondary: CatholicSinclair Secondary School
Secondary: Public

